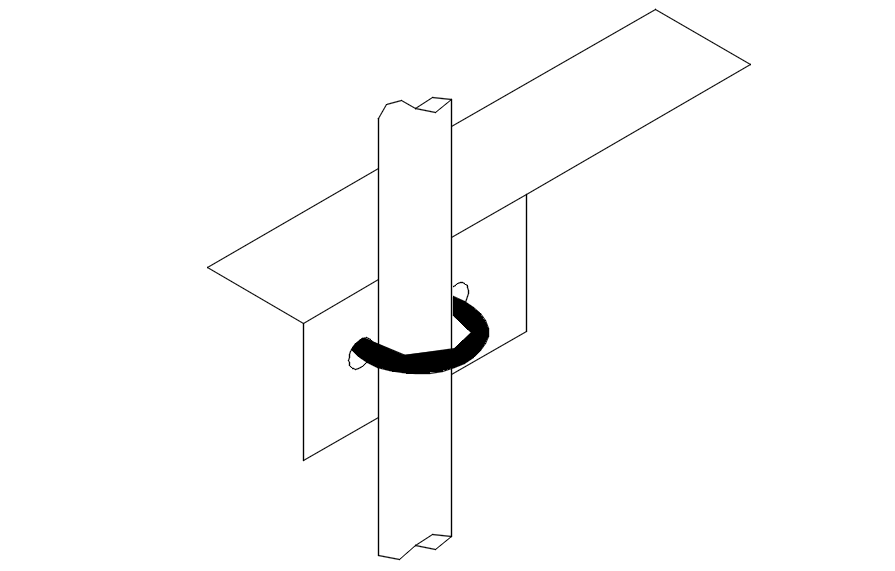Vertical wall brackets design in detail AutoCAD drawing, dwg file, CAD file
Description
This architectural drawing is Vertical wall brackets design in detail AutoCAD drawing, dwg file, CAD file. In architecture, a bracket is a support for weight that protrudes from or hangs over a wall. It can be made of wood, stone, or metal. It can also act as a shelf, a beam, the spring of an arch, or a ledge to support a statue. For more details and information download the drawing file.
File Type:
DWG
File Size:
2.2 MB
Category::
Mechanical and Machinery
Sub Category::
Mechanical Engineering
type:
Gold
Uploaded by:
viddhi
chajjed
