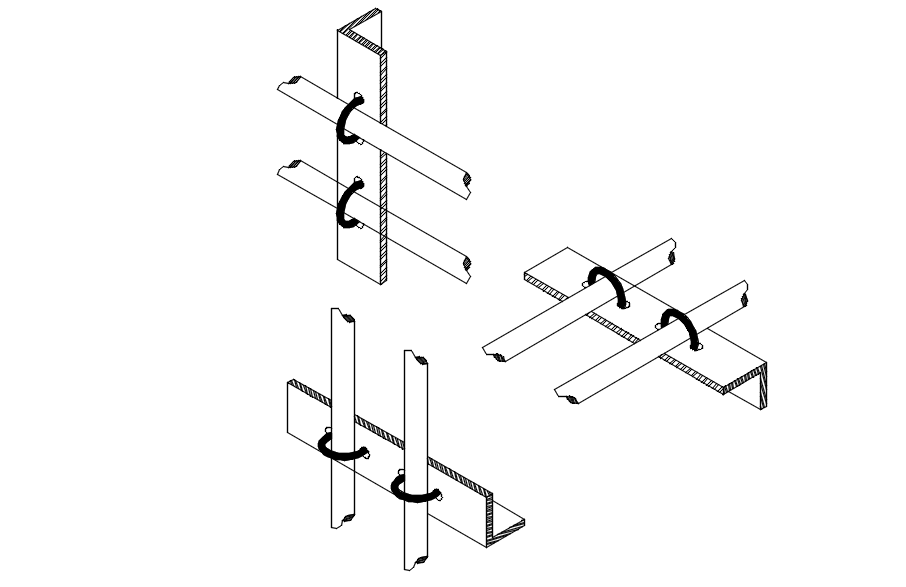Channel bracket design in detail AutoCAD drawing, dwg file, CAD file
Description
This architectural drawing is Channel bracket design in detail AutoCAD drawing, dwg file, CAD file. The structural channel, sometimes referred to as a C-channel or Parallel Flange Channel (PFC), is a form of beam (mostly made of structural steel) that is used largely in civil engineering and building construction. For more details and information download the drawing file.
Uploaded by:
viddhi
chajjed
