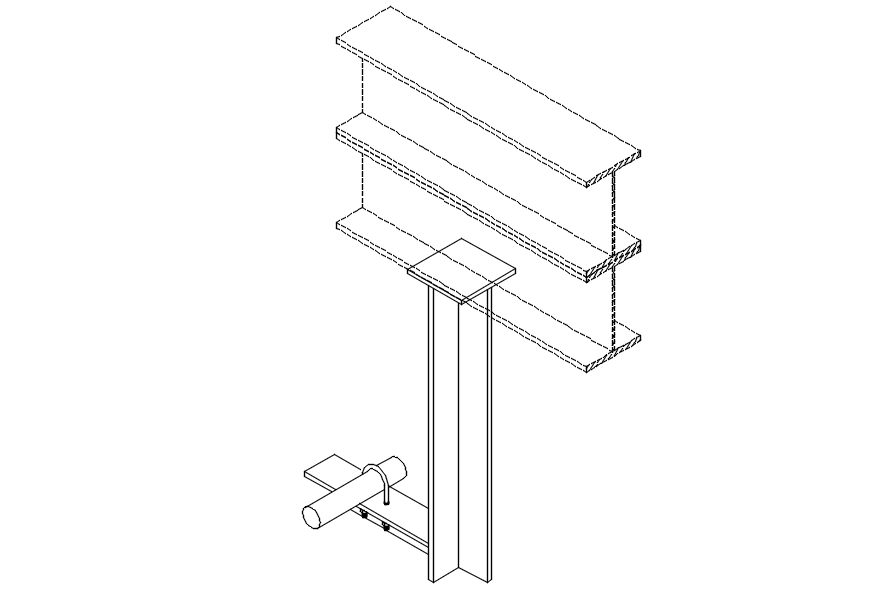Beam to column joints design in detail AutoCAD drawing, dwg file, CAD file
Description
This architectural drawing is Beam to column joints design in detail AutoCAD drawing, dwg file, CAD file. An interior junction is created when four beams are framed into a column's vertical sides. The joint is referred to as an external joint when one beam frames into the vertical face of the column and two additional beams frame into the joint from perpendicular directions. For more details and information download the drawing file.
Uploaded by:
viddhi
chajjed
