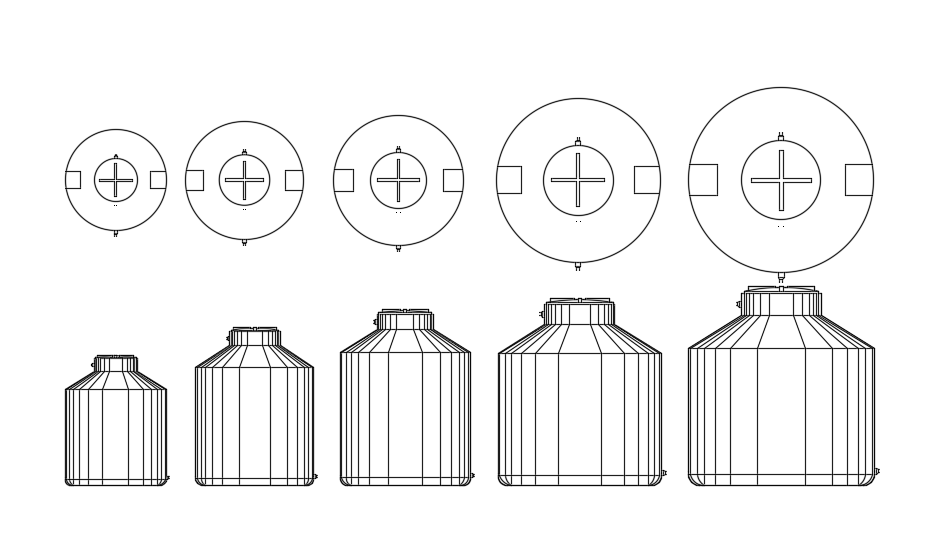An elevated tank with different measurement drawings
Description
An elevated tank with different measurement drawings is provided here. In this drawing, 5 different size of an elevated tank is available. Plans are provided for each tank with a lid.
File Type:
DWG
File Size:
87 KB
Category::
Dwg Cad Blocks
Sub Category::
Autocad Plumbing Fixture Blocks
type:
Gold
Uploaded by:

