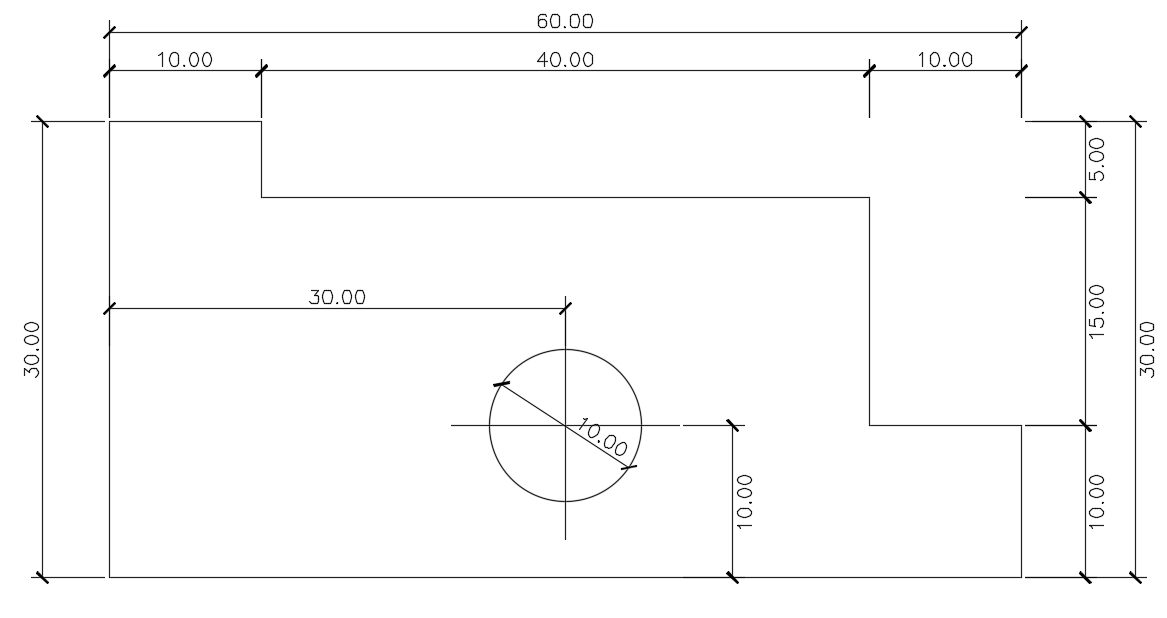3D Dimensional geometric object AutoCAD drawing
Description
3D Dimensional geometric object AutoCAD drawing is given in this file. Here, a 2d plan view is provided. The length and breadth of the object are 60 and 30 respectively. 3 dimensional diagram is reduced to 2 dimensional by a parallel projection based on the three axis(x,y,z).
Uploaded by:
