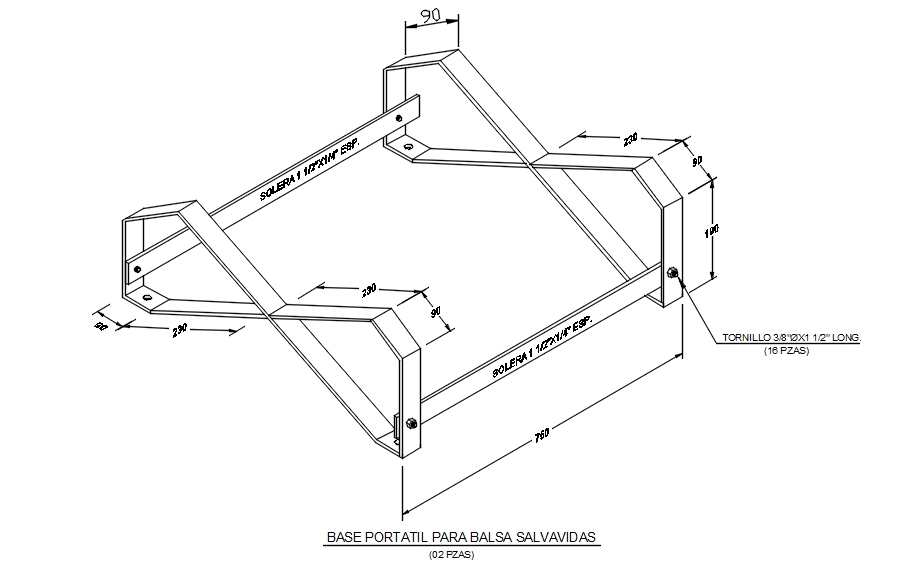Ladder bracket design in detail AutoCAD drawing, dwg file, CAD file
Description
This architectural drawing is Ladder bracket design in detail AutoCAD drawing, dwg file, CAD file. The Steel Ladder is fastened to a scaffold tower using the Ladder Bracket. The Ring lock Standard or Ledger are two examples of horizontal members to which the Ladder Bracket center clamp can be attached. Ladders are secured with side "U-clamps" to provide stability and prevent them from falling or kicking out. For more details and information download the drawing file.
Uploaded by:
viddhi
chajjed
