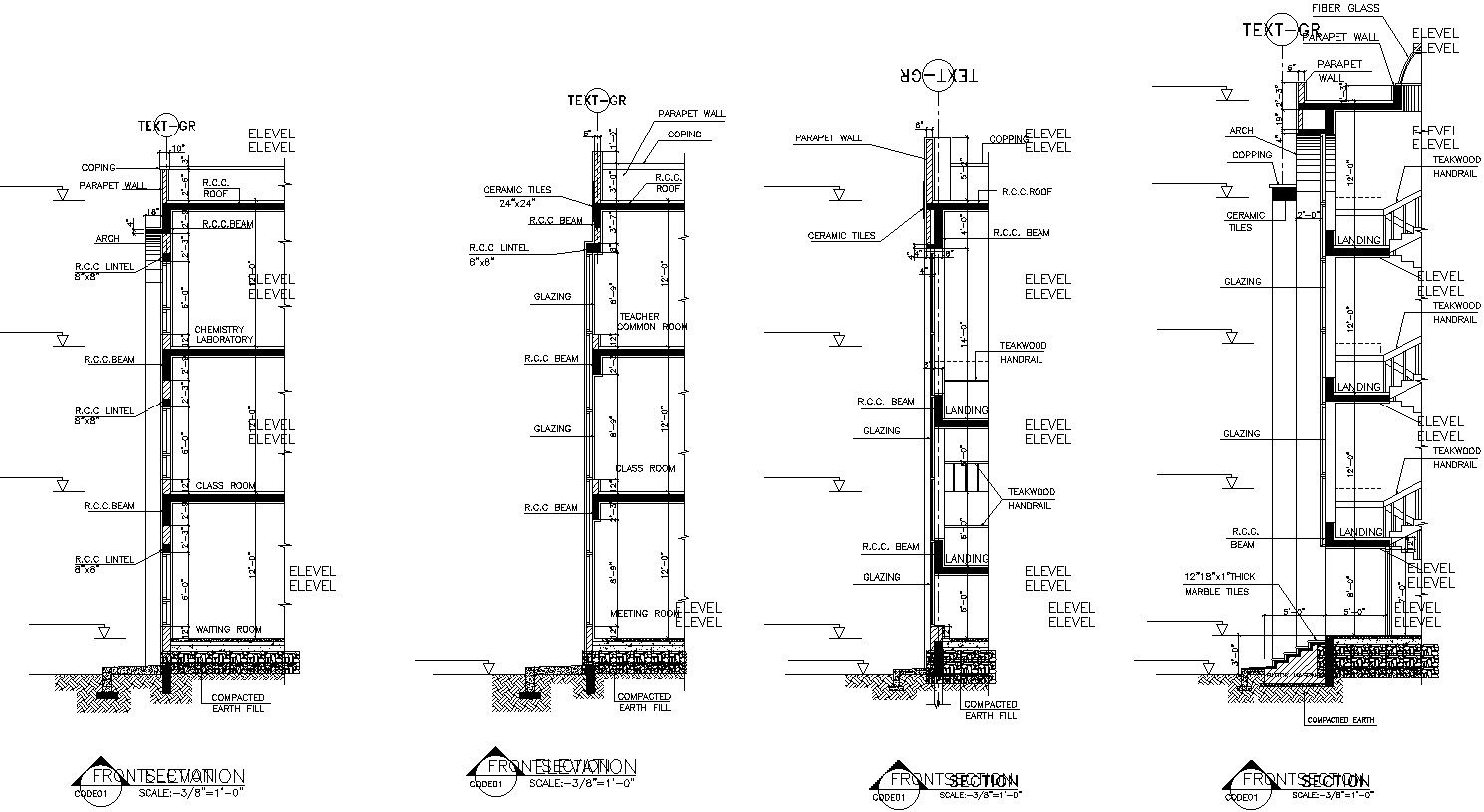Cross section of educational institute in AutoCAD, dwg file.
Description
This Architectural Drawing is AutoCAD 2d drawing of Cross section of educational institute in AutoCAD, dwg file. A cross section is the shape that you create when you cut through or make a slice of an object. They allow us to see what's inside an object. Some of the most famous cross sections are conic sections, cross sections are created by slicing a right cone in various ways. For more details and inspiration download the drawing file.
File Type:
DWG
File Size:
4.5 MB
Category::
Construction
Sub Category::
Construction Detail Drawings
type:
Gold

Uploaded by:
Eiz
Luna
