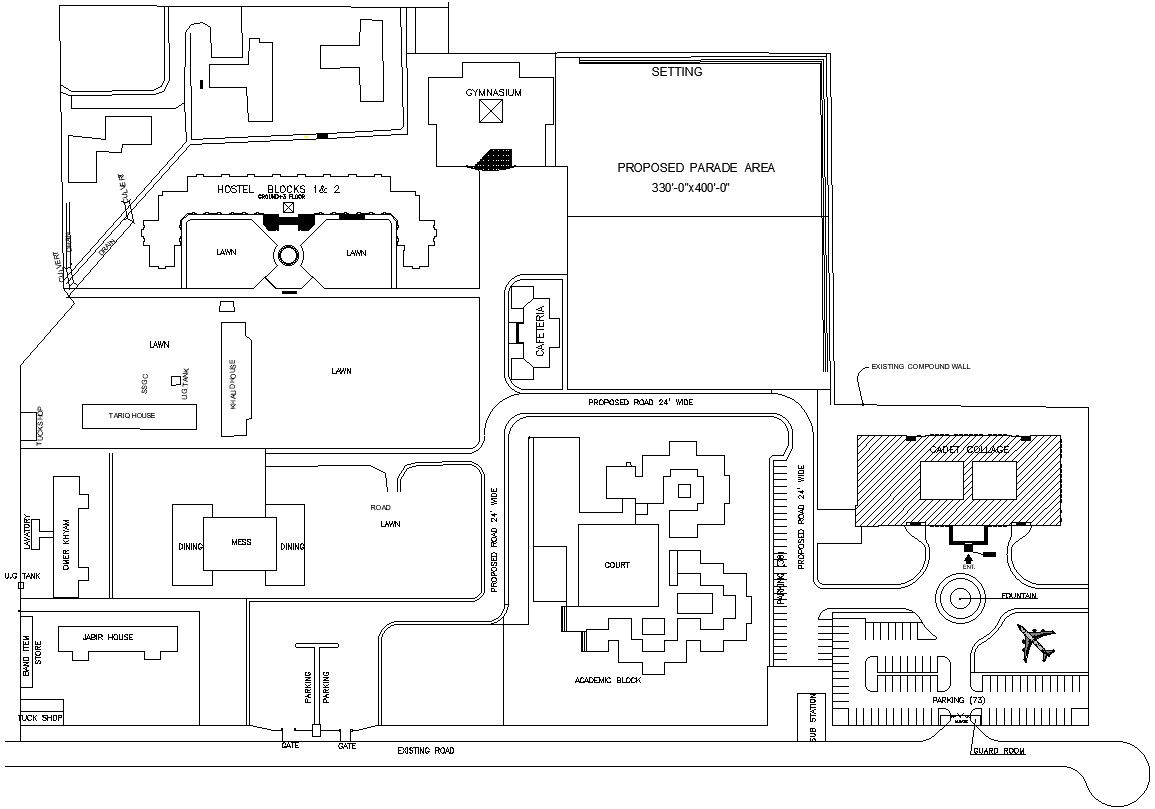Proposed area plan details in AutoCAD, dwg file.
Description
This Architectural Drawing is AutoCAD 2d drawing of Proposed area plan details in AutoCAD, dwg file. Detailed Area Plan (DAP), the lowest tier in the three level planning exercises, is basically a local level plan which provides the proposed land use zoning, infrastructure and utility services. Detailed Area Plan is a vital part of the DMDP as far as spatial development and development control is concerned. For more details and information download the drawing file.
File Type:
DWG
File Size:
4.5 MB
Category::
Interior Design
Sub Category::
Education Interiors Design Projects
type:
Gold

Uploaded by:
Eiz
Luna

