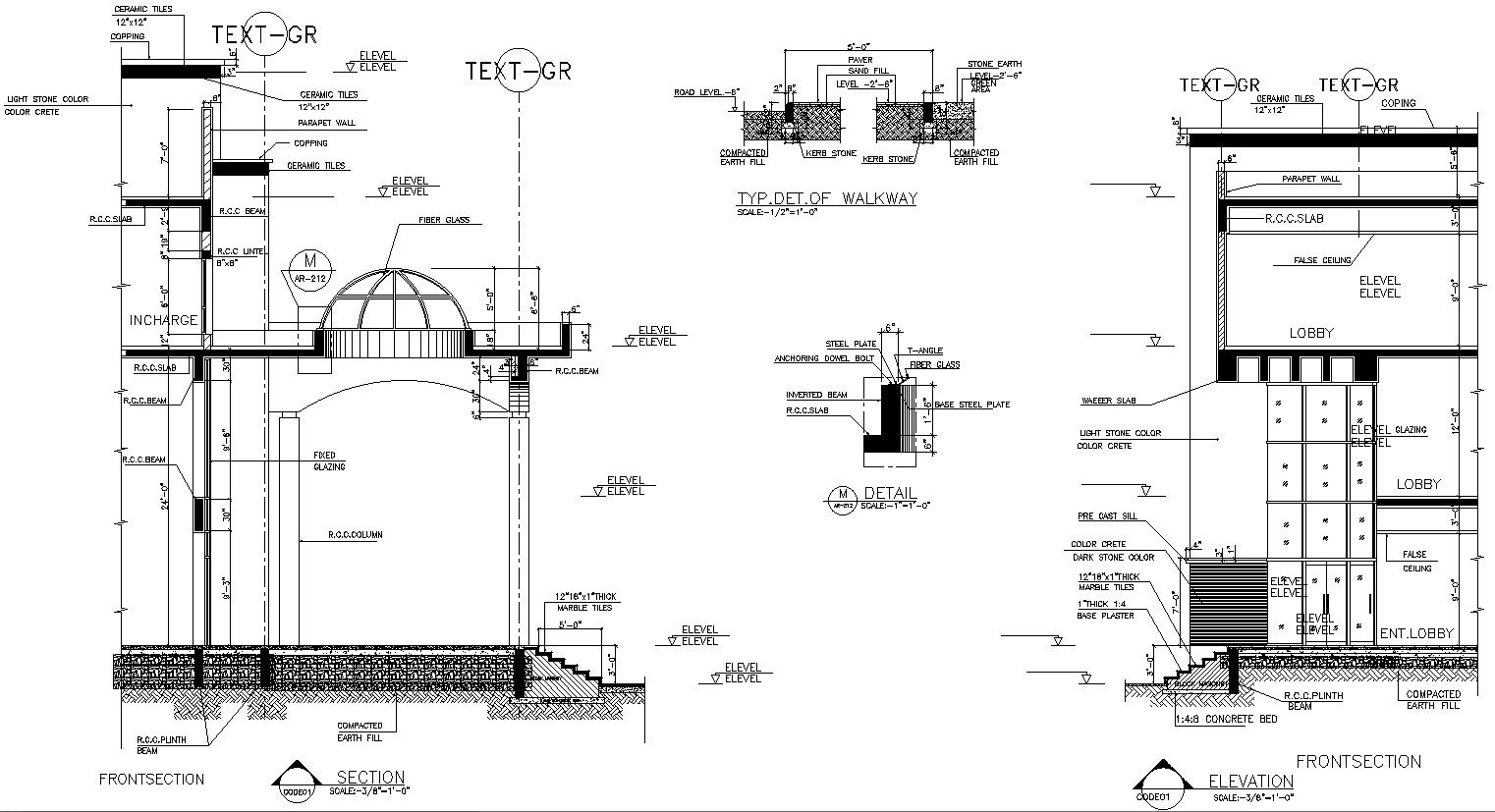Front section of walkway in AutoCAD, dwg file.
Description
This Architectural Drawing is AutoCAD 2d drawing of Front section of walkway in AutoCAD, dwg file. The technical term for sidewalk lines is contraction joints. Contraction joints are placed in fresh concrete before the concrete dries and has a chance to create its own joints, which we call cracks.

Uploaded by:
Eiz
Luna

