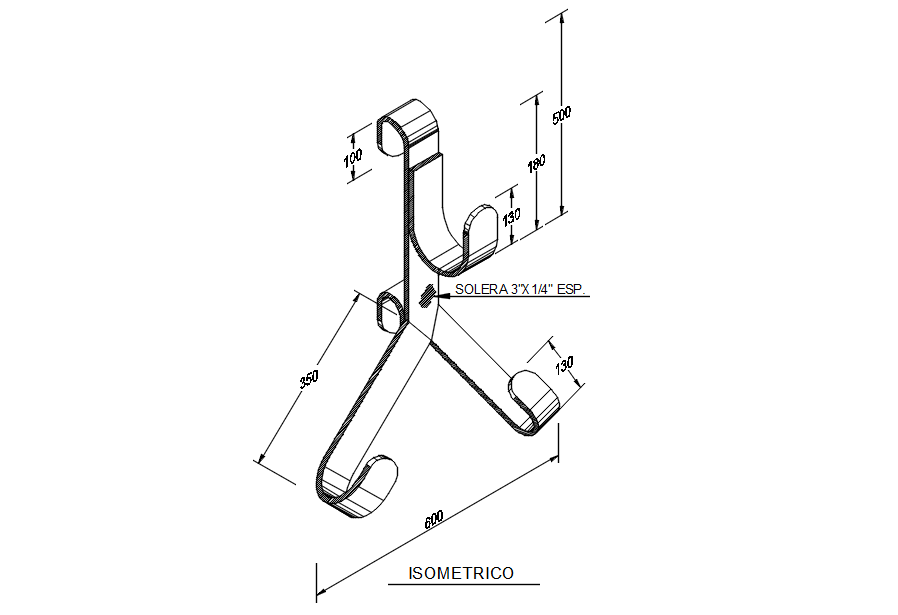Detail drawing of steel structure in AutoCAD 2D, dwg file, CAD file
Description
This architectural drawing is Detail drawing of steel structure in AutoCAD 2D, dwg file, CAD file. The steel structure is a metal framework comprised of basic steel pieces that connect to one another to transport stacks and provide complete rigidity. In order to meet the requirements of a project, structural steel is a type of steel building material that has been given a specified shape and synthetic structure. For more details and information download the drawing file.
Uploaded by:
viddhi
chajjed
