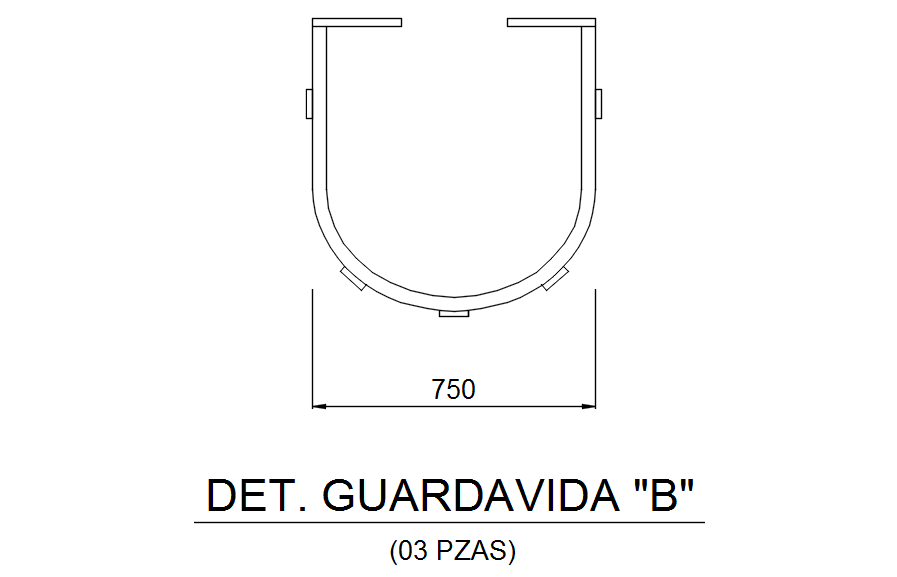Lifeguard seat detail in AutoCAD 2D drawing, dwg file, CAD file
Description
This architectural drawing is Lifeguard seat detail in AutoCAD 2D drawing, dwg file, CAD file. In this drawing there were length of the section is 750mm given. For more details and information download the drawing file.
Uploaded by:
viddhi
chajjed

