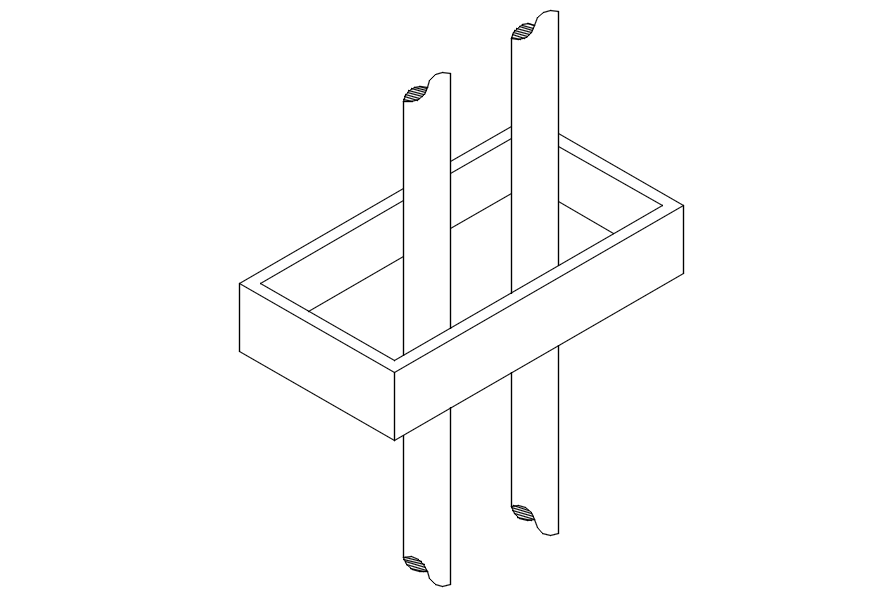Bar grating design in detail AutoCAD drawing, dwg file, CAD file
Description
This architectural drawing is Bar grating design in detail AutoCAD drawing, dwg file, CAD file. An open grid structure of metal bars, where the connecting bars are bent to extend between the bearing bars, which are rigidly attached to cross bars that run perpendicular to them. For more details and information download the drawing file.
File Type:
DWG
File Size:
2.2 MB
Category::
Mechanical and Machinery
Sub Category::
Mechanical Engineering
type:
Gold
Uploaded by:
viddhi
chajjed

