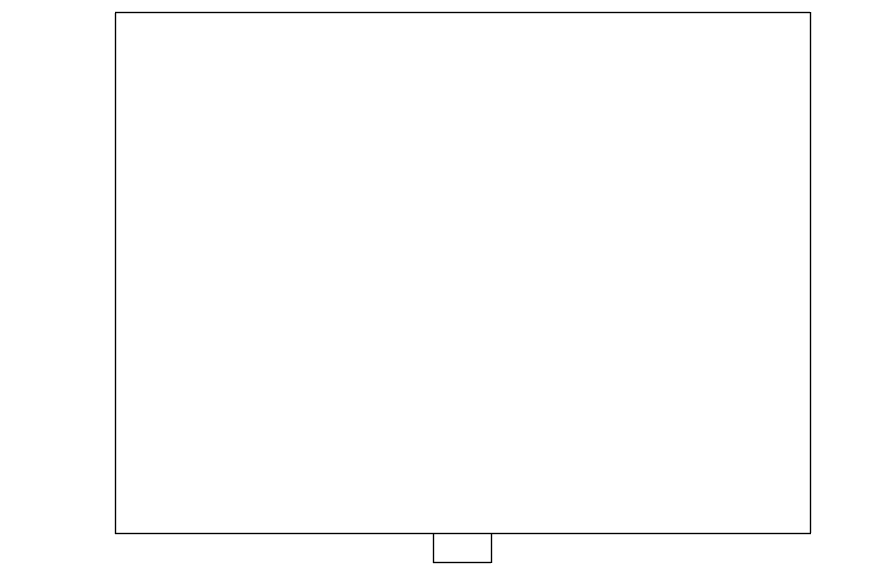Square cover design in detail AutoCAD drawing, dwg file, CAD file
Description
This architectural drawing is Square cover design in detail AutoCAD drawing, dwg file, CAD file. In this drawing there were handle is attached with cover is given. For more details and information download the drawing file.
File Type:
DWG
File Size:
60 KB
Category::
Dwg Cad Blocks
Sub Category::
Autocad Plumbing Fixture Blocks
type:
Gold
Uploaded by:
viddhi
chajjed
