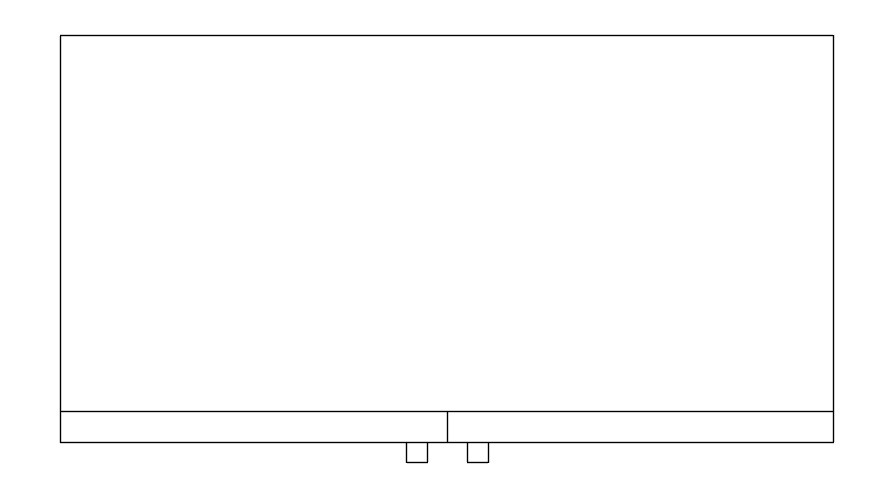Detailed Cupboard Design DWG File for AutoCAD Projects
Description
This architectural drawing is Cupboard design in detail AutoCAD drawing, CAD file, dwg file. It is possible to design many types of storage areas inside a modular wardrobe. According to the storage design you have in mind, you can customize your closet in this way. For more details and information download the drawing file.
Uploaded by:
viddhi
chajjed

