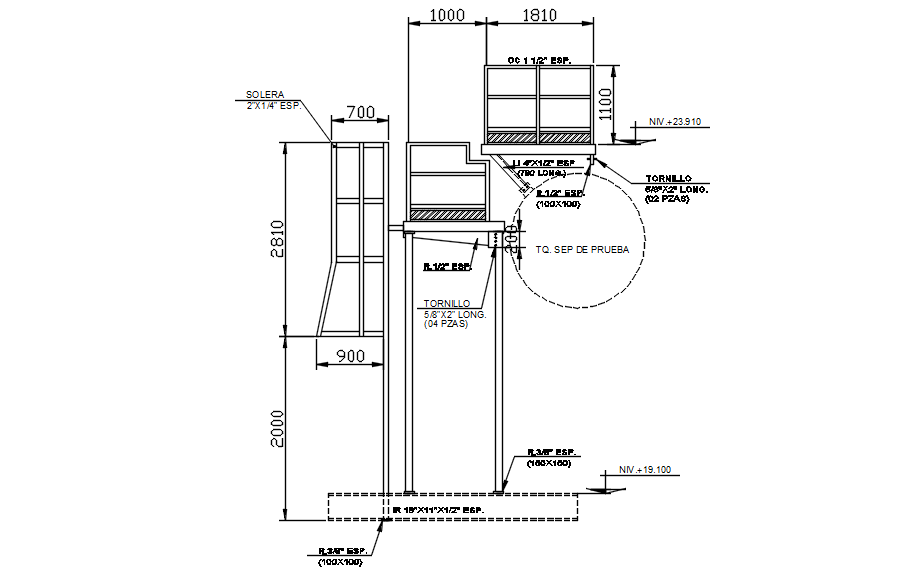Section of Factory plan in detail AutoCAD drawing, dwg file, CAD file
Description
This architectural drawing is Section of Factory plan in detail AutoCAD drawing, dwg file, CAD file. The floor plans, elevations, and essential cross-sections of the different structures, indicating all pertinent information about natural lighting, ventilation, and fire escape routes. Aisles and passageways, as well as the machinery and equipment, must all be clearly shown on the designs. For more details and information download the drawing file.
Uploaded by:
viddhi
chajjed
