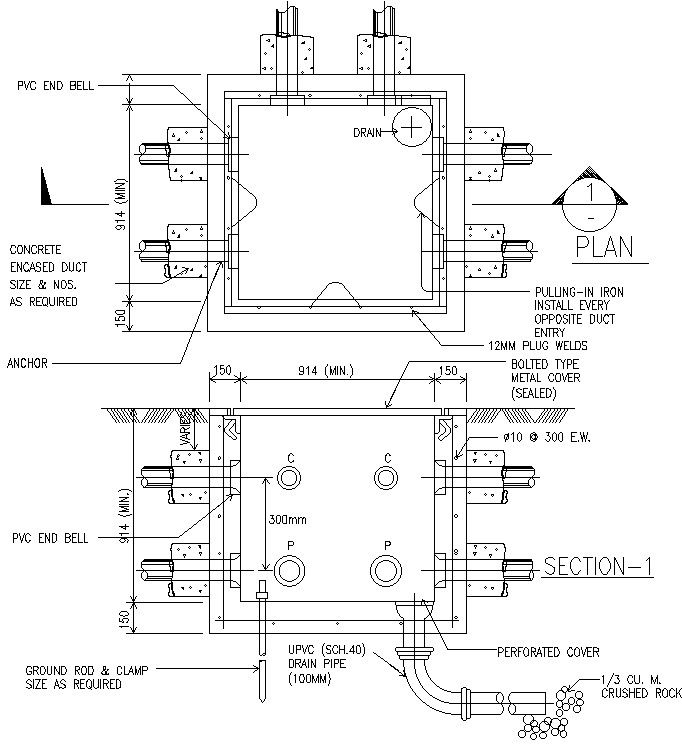Sewage system plan and section details in AutoCAD, dwg file.
Description
This Archityectural Drawing is AutoCAD 2d drawing of Sewage system plan and section details in AutoCAD, dwg file.A sewerage system, or wastewater collection system, is a network of pipes, pumping stations, and appurtenances that convey sewage from its points of origin to a point of treatment and disposal.

Uploaded by:
Eiz
Luna

