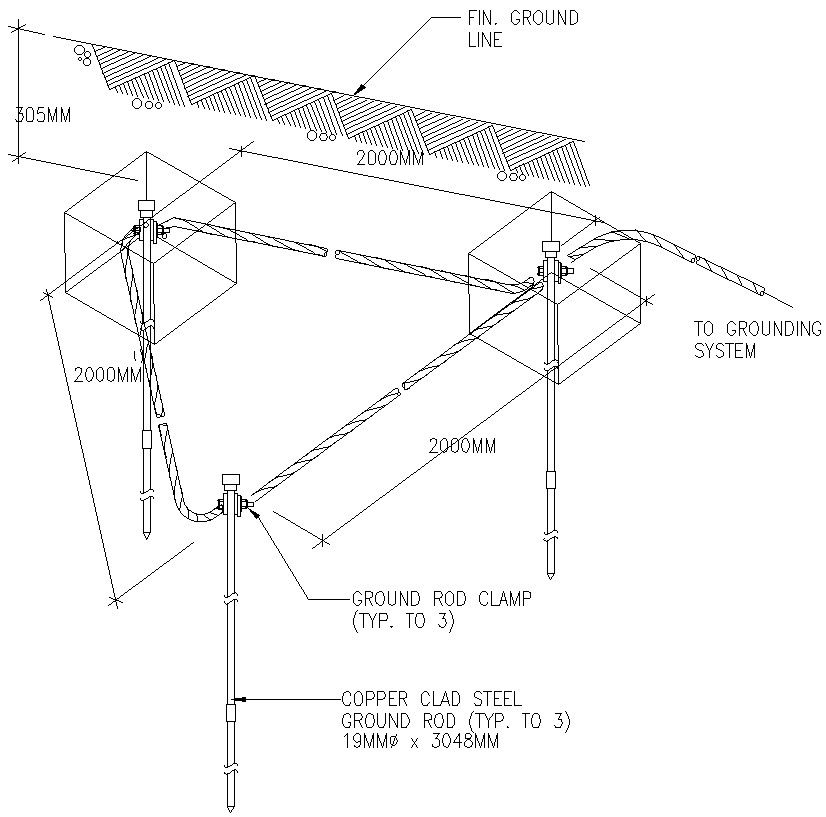Grounding system details in AutoCAD, dwg file.
Description
This Architectural Drawing is AutoCAD 2d drawing of Grounding system details in AutoCAD, dwg file. An earthing system (UK and IEC) or grounding system (US) connects specific parts of an electric power system with the ground, typically the Earth's conductive surface, for safety and functional purposes. The choice of earthing system can affect the safety and electromagnetic compatibility of the installation.
File Type:
DWG
File Size:
371 KB
Category::
Construction
Sub Category::
Construction Detail Drawings
type:
Gold

Uploaded by:
Eiz
Luna
