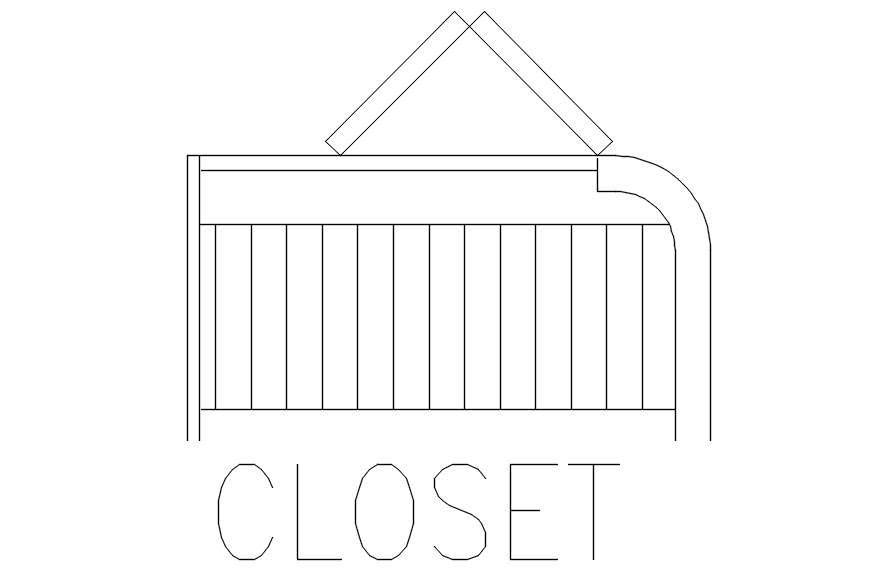
This architectural drawing is Closet design in detail AutoCAD drawing, dwg file, CAD file. An enclosed room with a door that is used for storage, especially for clothing, is called a closet. Fitted closets are constructed into the house's walls so that they appear to occupy no space at all. For more details and information download the drawing file.