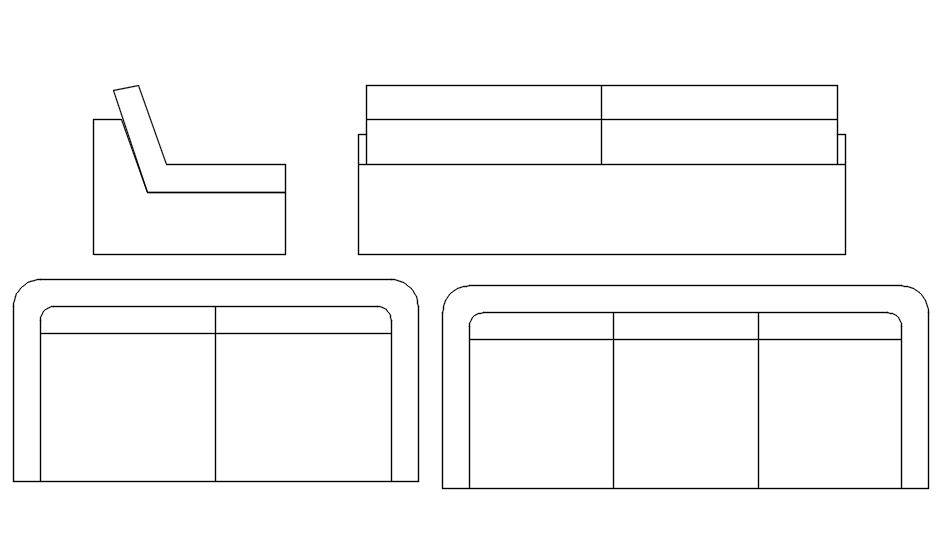AutoCAD DWG Sofa CAD Block for Detailed Interior Designs
Description
This architectural drawing is Detail Drawing of sofa in AutoCAD 2D, dwg file, CAD file. Your living room is characterized by your sofa, which serves as the focal point of the room and the foundation upon which the other components of the house are arranged. Both the sofa's design and the various items positioned around it express who you are as a person. For more details and information download the drawing file.
Uploaded by:
viddhi
chajjed
