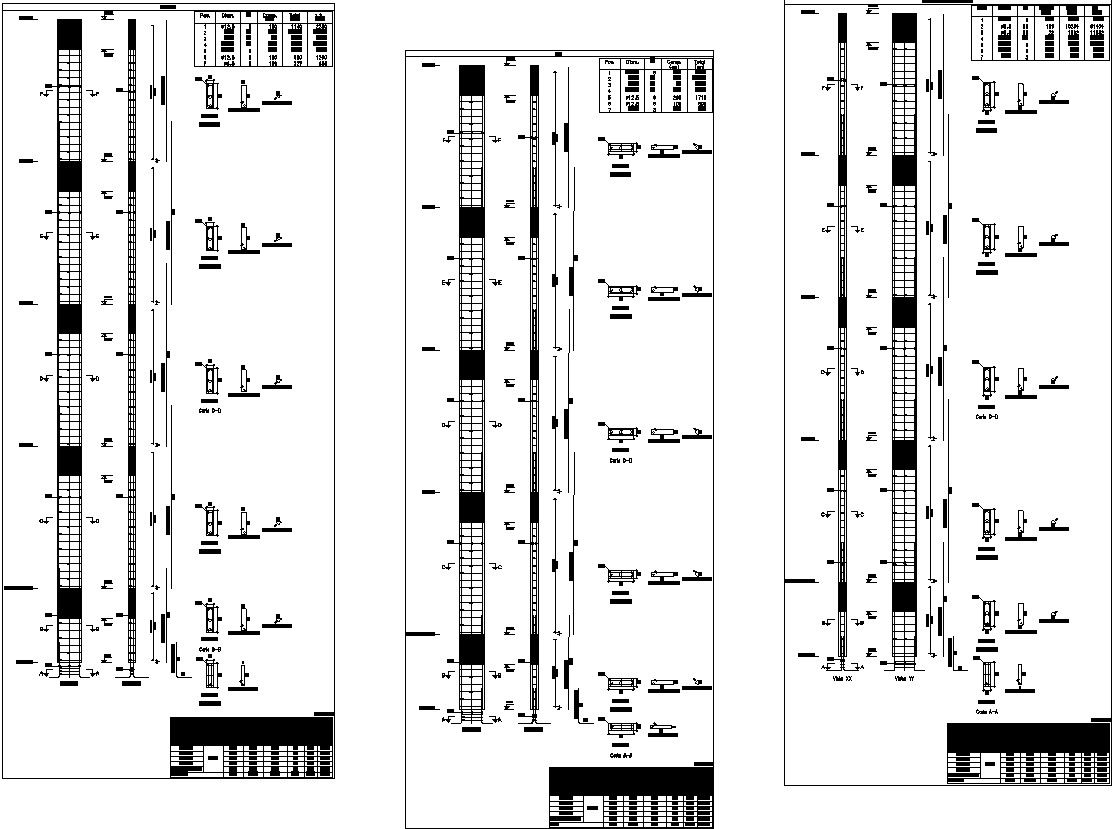Ground floor pillar details in AutoCAD, dwg file.
Description
This Architectural Drawing is AutoCAD 2d drawing of Ground floor pillar details in AutoCAD, dwg file. Standard size of columns is 300 x 450 mm and in practice it varies according to Architectural requirements and design considerations. For aesthetic reasons front is kept lesser in elevation and more in depth.

Uploaded by:
Eiz
Luna
