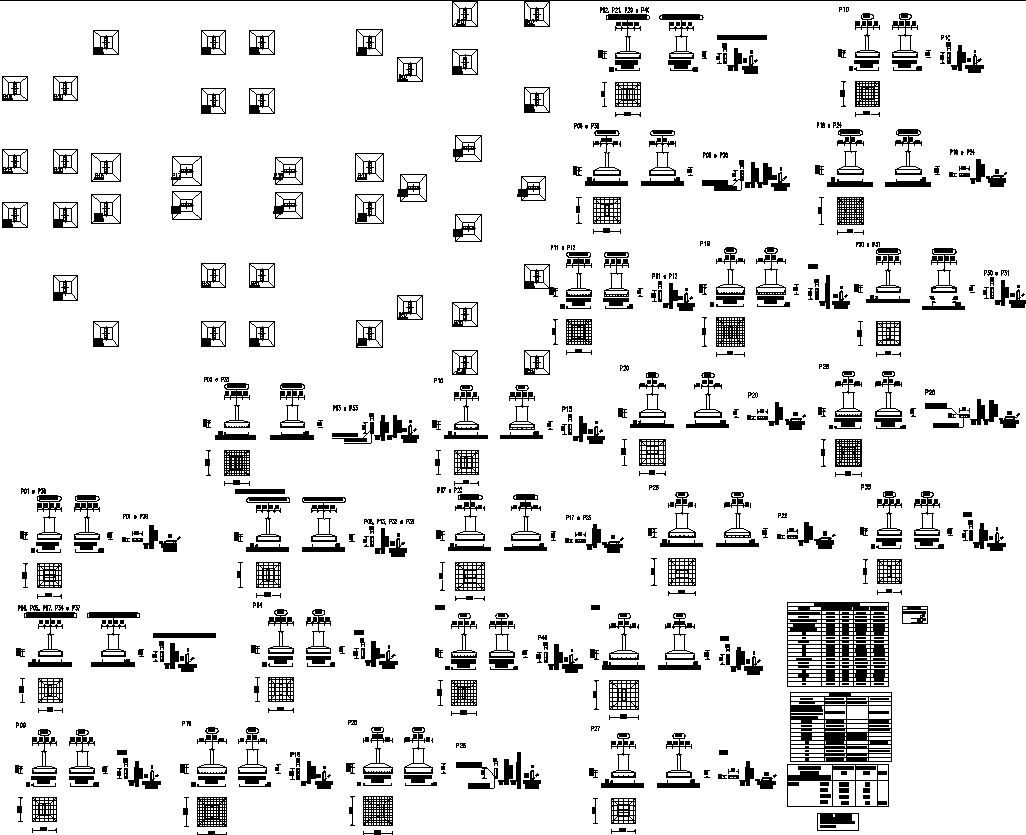Footing and column blocks Detail AutoCAD, dwg file.
Description
This Architectural Drawing is AutoCAD 2ddrawing of Footing and column blocks Detail AutoCAD, dwg file. The floor and the columns on the floors above are supported by columns; the columns of the bottom floor must be large enough to bear the accumulative weight of each floor above it. They can move loads to the foundations and soil below from the slab and beams.

Uploaded by:
Eiz
Luna
