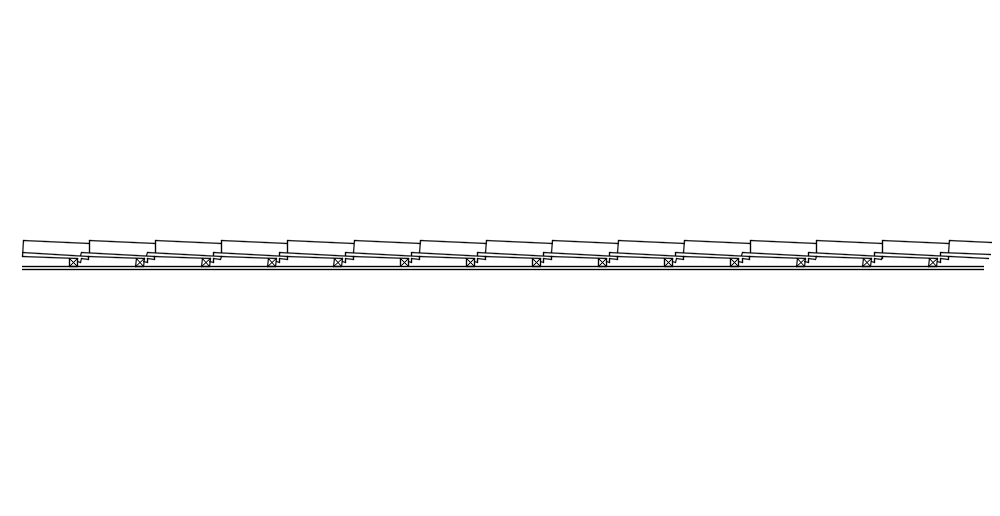Side view of roof in detail AutoCAD drawing, dwg file, CAD file
Description
This architectural drawing is Side view of roof in detail AutoCAD drawing, dwg file, CAD file. The roof's horizontal edge that extends over the outer wall is known as the eave. A roof that drapes over an outer wall is known as a rake. For more details and information download the drawing file.
Uploaded by:
viddhi
chajjed

