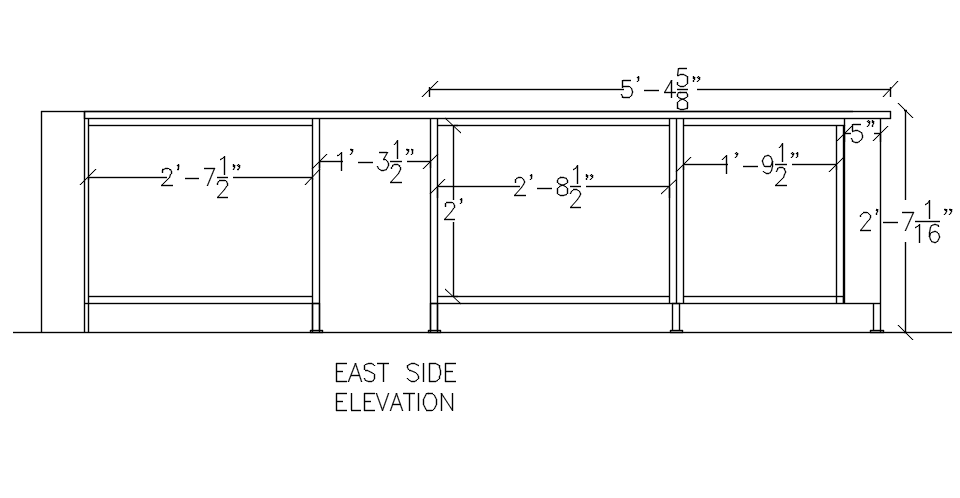East side elevation of table in detail AutoCAD drawing, dwg file, CAD file
Description
This architectural drawing is East side elevation of table in detail AutoCAD drawing, dwg file, CAD file. A study table aids in properly organizing books so that it is easy to find the one that is required. As a result, since it is solely for their use, a study area with a desk is more significant to children. For more details and information download the drawing file.
Uploaded by:
viddhi
chajjed
