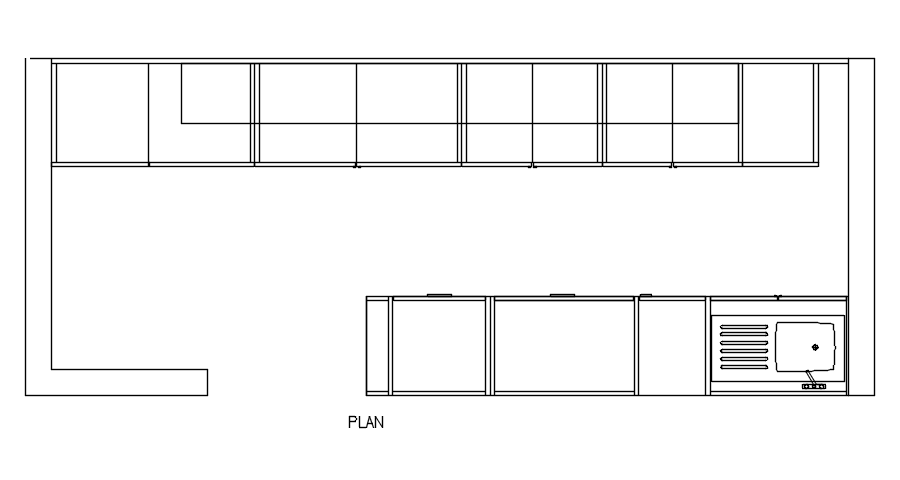Modern Kitchen Plan CAD Drawing in AutoCAD DWG Format
Description
This architectural drawing is Kitchen plan in detail AutoCAD drawing, dwg file, CAD file. Appliances that are fixed to the kitchen and used for both food preparation and cooking in a residential or commercial setting are referred to as kitchen fixtures. Kitchen faucets, sinks, islands, carts, microwaves, and ovens are a few examples of kitchen fixtures. For more details and information download the drawing file.
Uploaded by:
viddhi
chajjed

