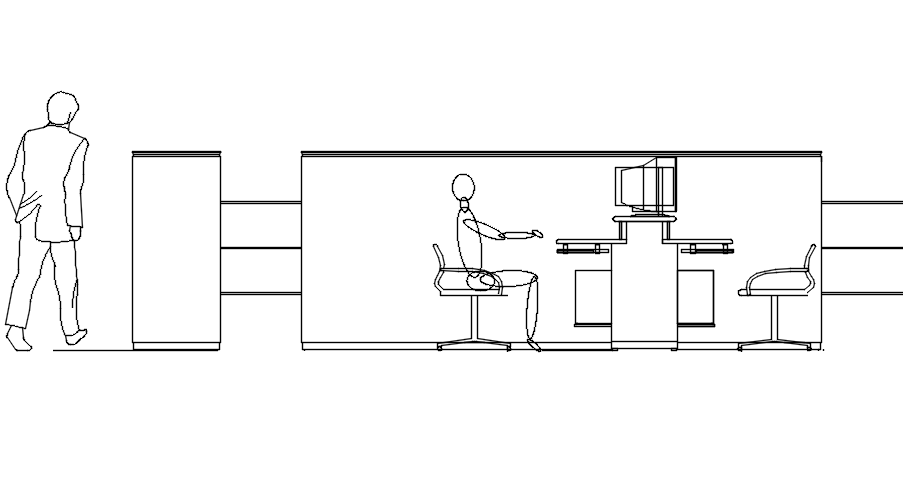Side view of office in detail AutoCAD drawing, dwg file, CAD file
Description
This architectural drawing is Side view of office in detail AutoCAD drawing, dwg file, CAD file. Office design and decoration are topics covered by the term office layout. It considers every piece of furniture, tool, accessory, and arrangement required for an office to operate well. For more details and information download the drawing file.
Uploaded by:
viddhi
chajjed

