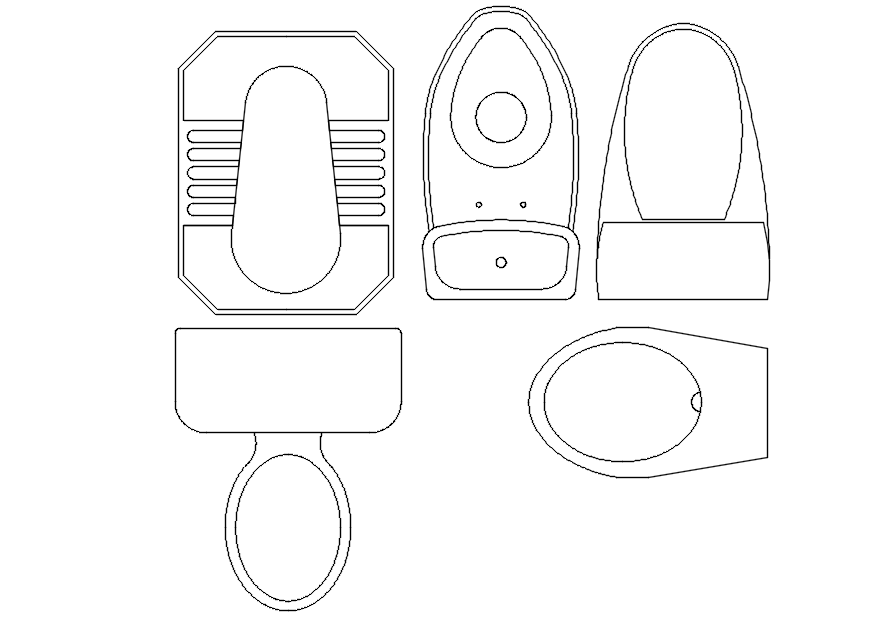Urinal blocks in AutoCAD 2D, dwg file, CAD file
Description
This architectural drawing is Urinal blocks in AutoCAD 2D, dwg file, CAD file. For a sleek and elegant appearance, toilet units are made to conceal the cistern component of your toilet. These units are offered in a variety of hues, designs, and coatings, and they're made to match other pieces of furniture in your bathroom. For more details and information download the drawing file.
Uploaded by:
viddhi
chajjed
