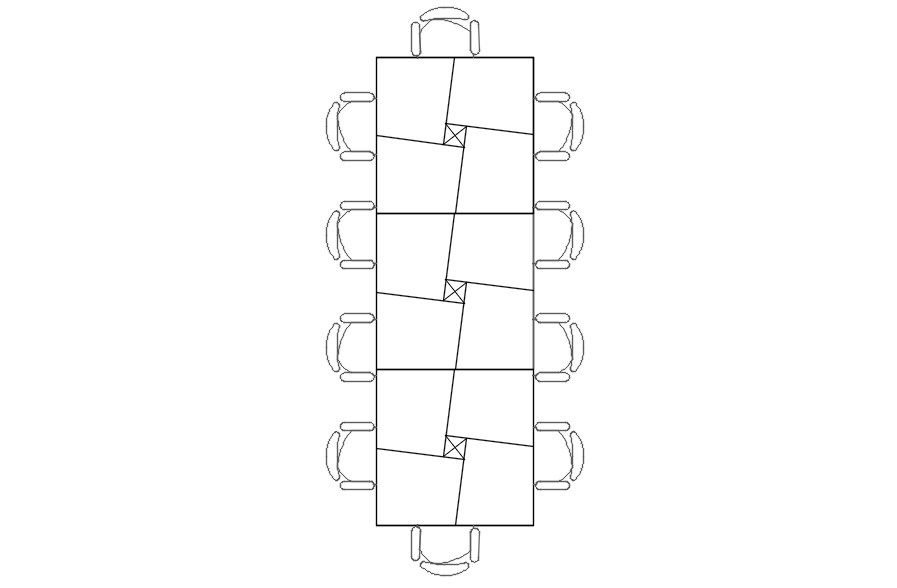Meeting table design in AutoCAD 2D, dwg file, CAD file
Description
This architectural drawing is Meeting table design in AutoCAD 2D, dwg file, CAD file. The conference seats are positioned on the outer edges of a U-shaped arrangement of tables that makes up this arrangement. The trainer can move throughout the space of the u-shape to hold everyone's attention during training sessions, video conferences, and presentations. For more details and information download the drawing file.
Uploaded by:
viddhi
chajjed
