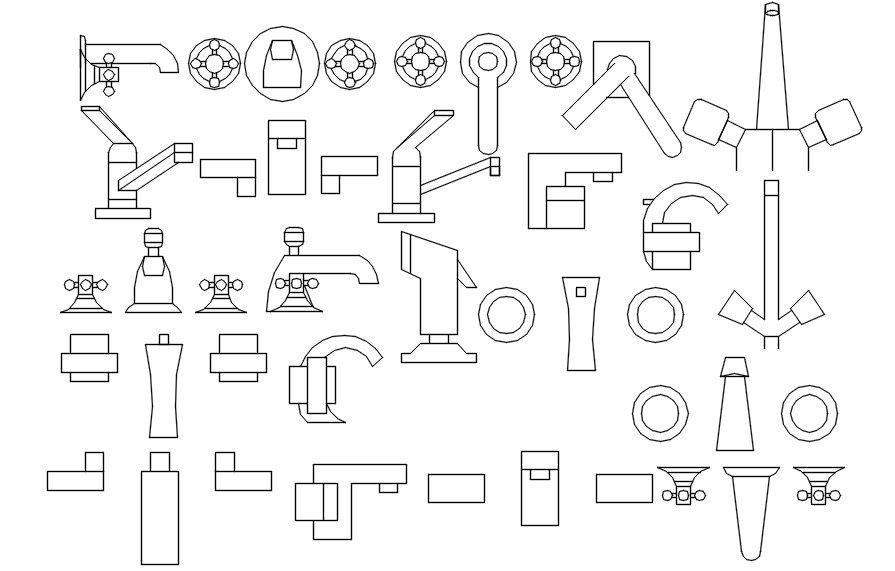Detail drawing of faucets in AutoCAD 2D, dwg file, CAD file
Description
This architectural drawing is Detail drawing of faucets in AutoCAD 2D, dwg file, CAD file. You may switch the water flow on and off using a faucet. The entire device for regulating water flow is the faucet; it is not only the metal portion through which water is supplied. They could describe you as a regular faucet if you cry easily. For more details and information download the drawing file.
Uploaded by:
viddhi
chajjed
