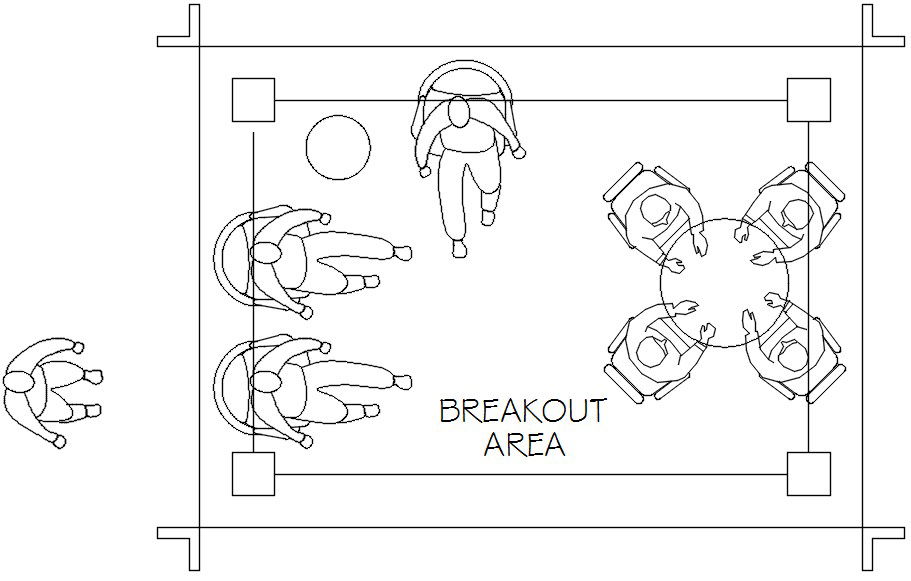Breakout area design in detail AutoCAD drawing, dwg file, CAD file
Description
This architectural drawing is Breakout area design in detail AutoCAD drawing, dwg file, CAD file. Any area that is accessible to staff members or guests and separate from their regular working space is referred to as a break out area. Employees can use it as a place to unwind, eat lunch, and even hold casual meetings. For more details and information download the drawing file.
Uploaded by:
viddhi
chajjed
