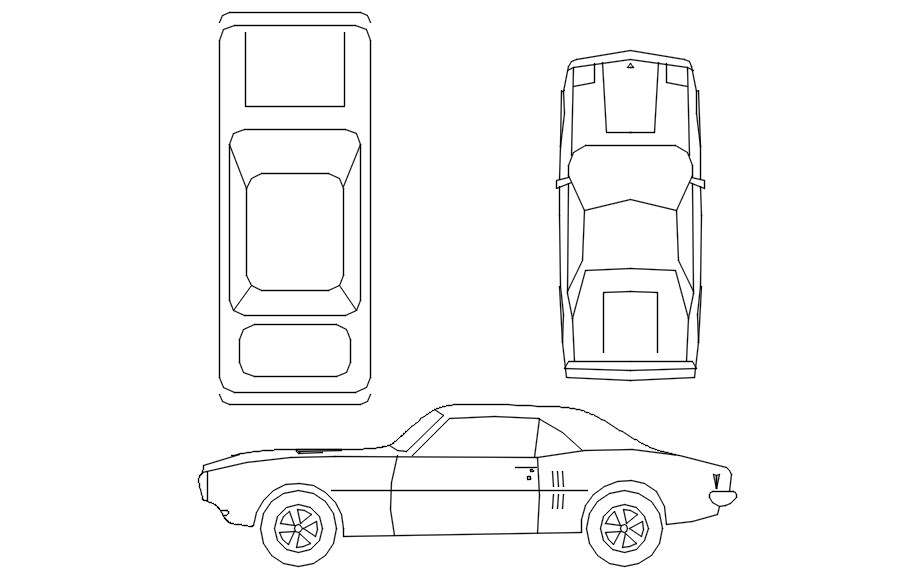
This Architectural Drawing is AutoCAD 2f Drawing of Car plan and elevation in AutoCAD, Dwg file.A car (or automobile) is a wheeled motor vehicle that is used for transportation. Most definitions of cars say that they run primarily on roads, seat one to eight people, have four wheels, and mainly transport people instead of goods. Car.