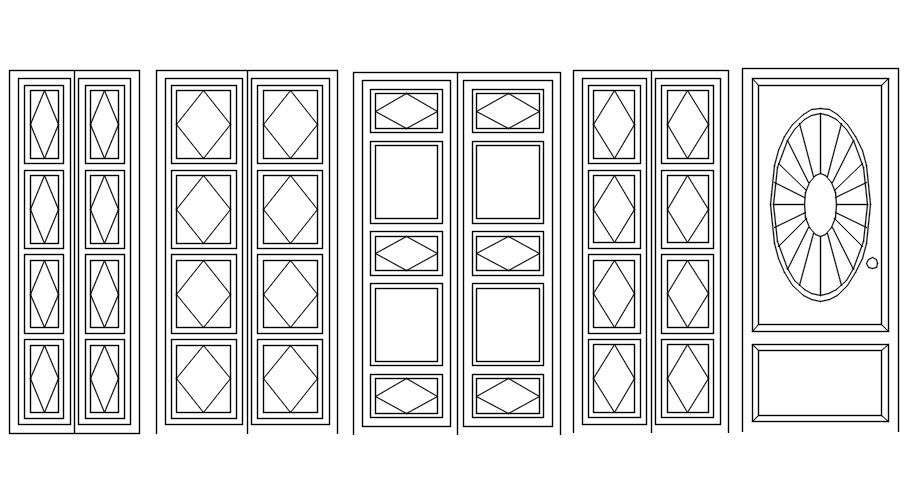Door design pattern in AutoCAD, DWG file.
Description
This Architectural Drawing is AutoCAD 2d drawing of Door design pattern in AutoCAD, DWG file. Front door should make a stunning first impression that visitors will experience before they even enter the house. Designing a front door of house is important when you thinking about building your new home or renovating the current structure to give your family and friends a stylish & inviting welcome.
File Type:
DWG
File Size:
20.3 MB
Category::
Dwg Cad Blocks
Sub Category::
Windows And Doors Dwg Blocks
type:
Gold

Uploaded by:
Eiz
Luna

