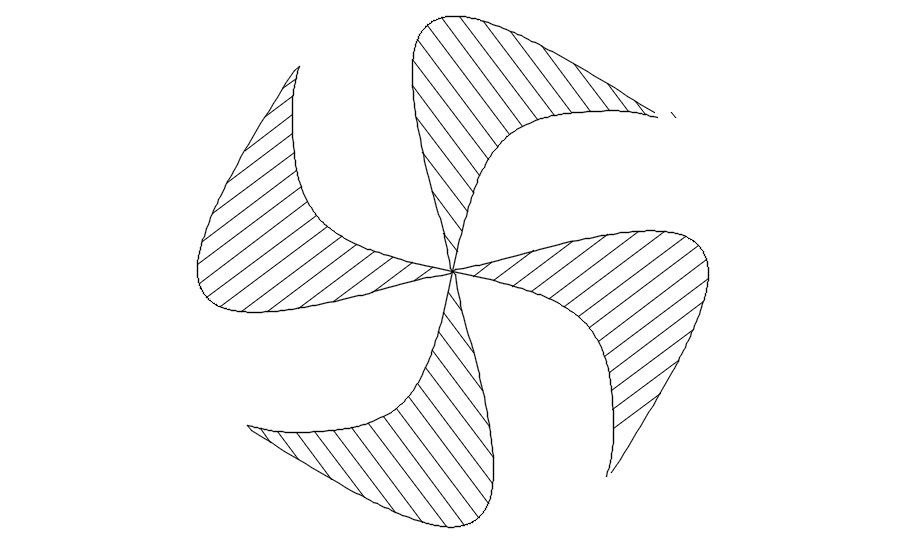Fan blades detail blocks in AutoCAD, dwg file.
Description
This Architectural Drawing is AutoCAD 2d drawing of Fan blades detail blocks in AutoCAD, dwg file. The primary function of the fan blade is to push the air down as producing a downward raft and create a cooler room. The blades can push air up to the fan or downward on the floor. Fan blades are available in various shapes. Some ceiling fans come with metal or timber blades in a rectangular shape.
File Type:
DWG
File Size:
20.3 MB
Category::
Electrical
Sub Category::
Interior Design Electrical
type:
Gold

Uploaded by:
Eiz
Luna
