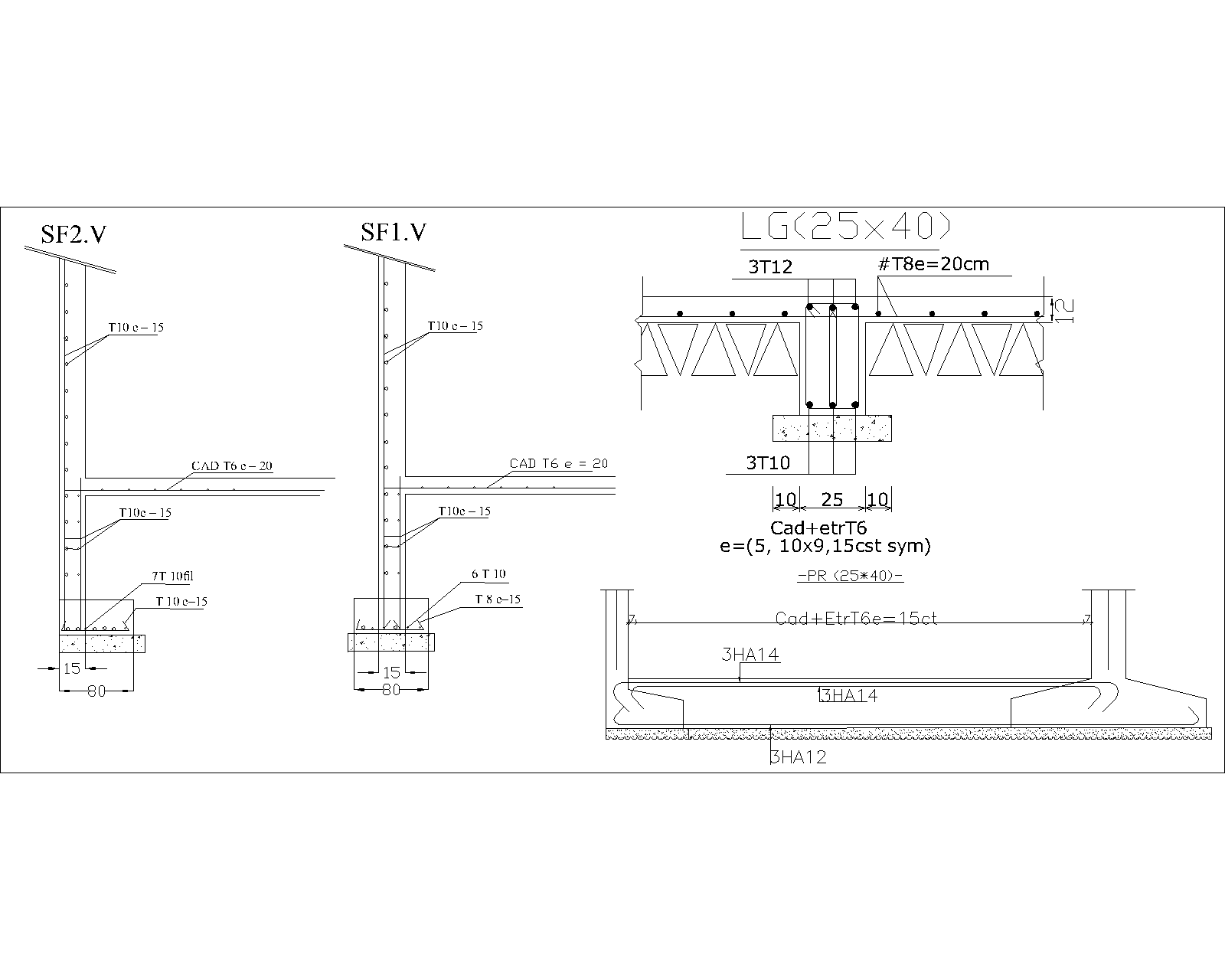beton arme
Description
beton arme...................................................................................................................................................................................................................
Uploaded by:
hyros
nation
