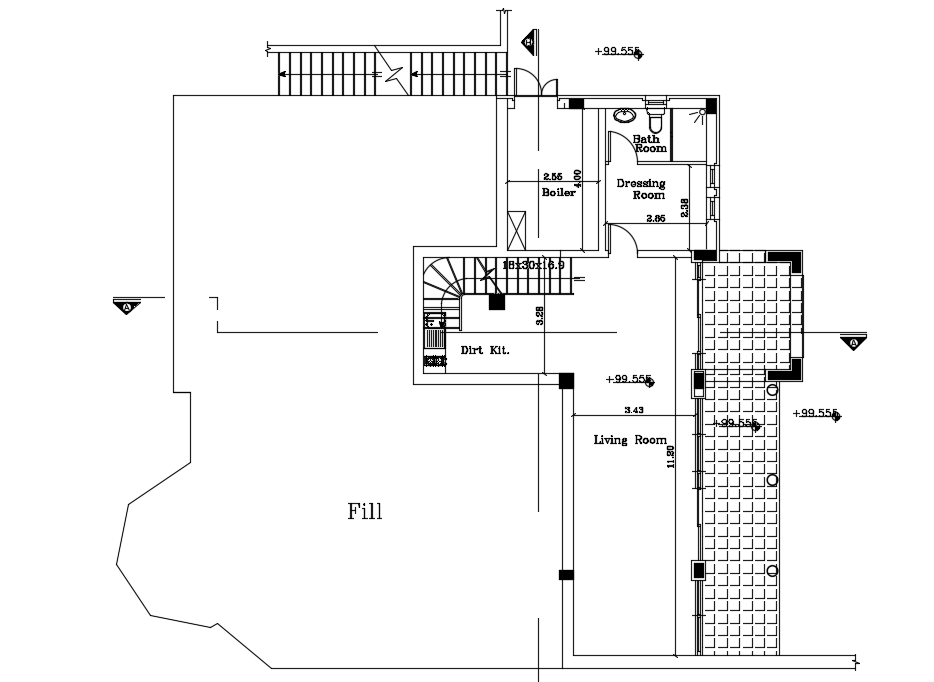18x16m residential basement floor plan drawing is given
Description
18x16m residential basement floor plan drawing is given. This is a luxury villa house plan. In this basement floor, maid room with an attached bathroom, living room, kitchen, and boiler room is available.
Uploaded by:
