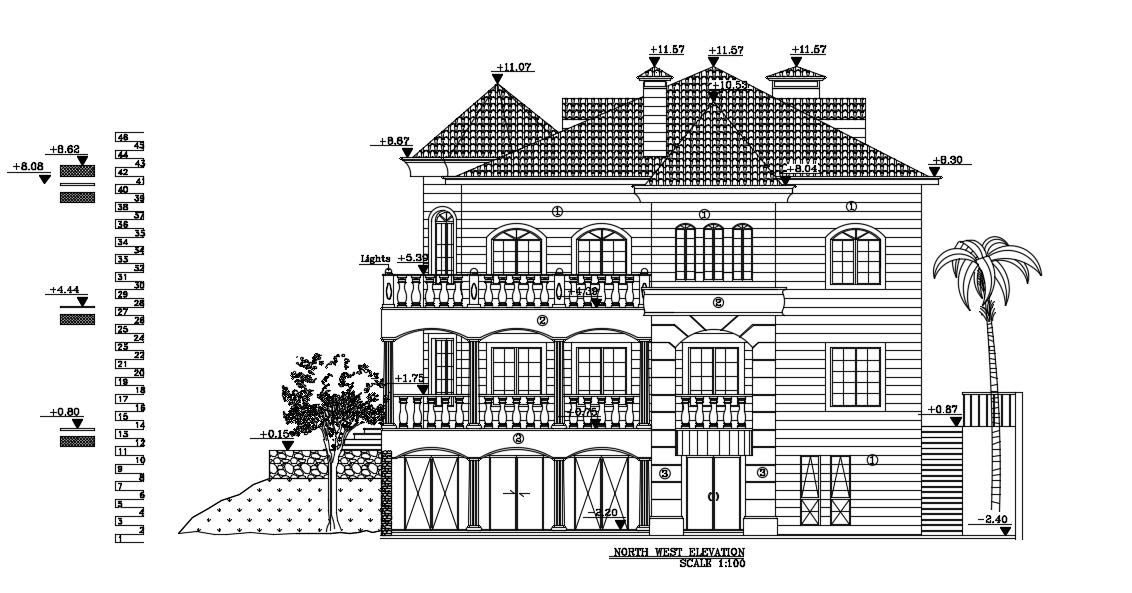The northwest side elevation view of the 18x16m villa house building
Description
The northwest side elevation view of the 18x16m villa house building is given. This is the main building view. The main entrance, main gate, garden, etc., are presented here. Grill typed windows are provided.
Uploaded by:
