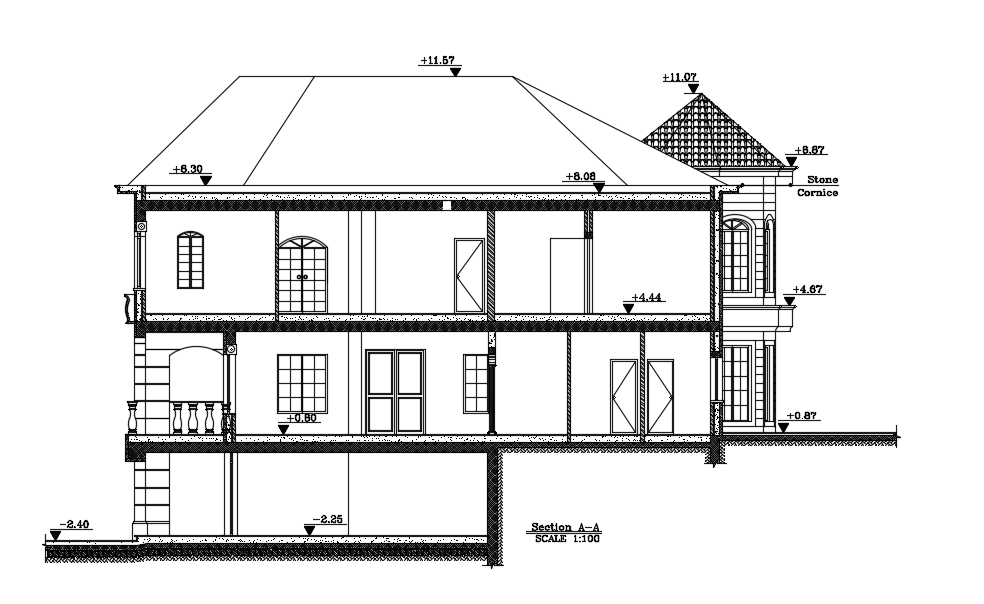The northeast section view of the 18x16m villa building
Description
The northeast section view of the 18x16m villa building is given. This is three story luxury will house building. The total height of the building is up to the roof level is 11.57m.
Uploaded by:
