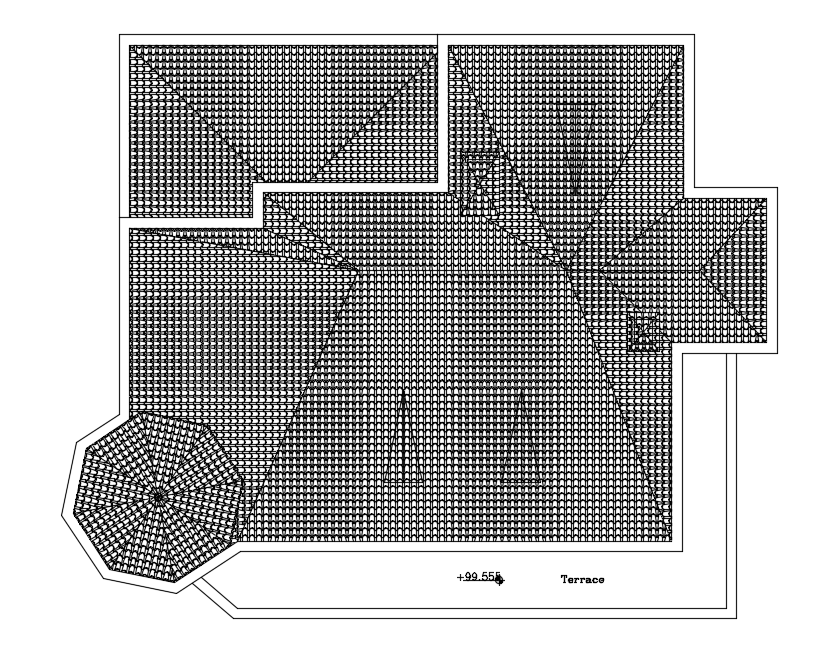A roof layout of the 18x16m luxury villa plan
Description
A roof layout of the 18x16m luxury villa plan is given in this model. Traditional clay tile roof is provided in this building. The length and breadth of the site layouts are 18.7m and 16.6m respectively.
Uploaded by:
