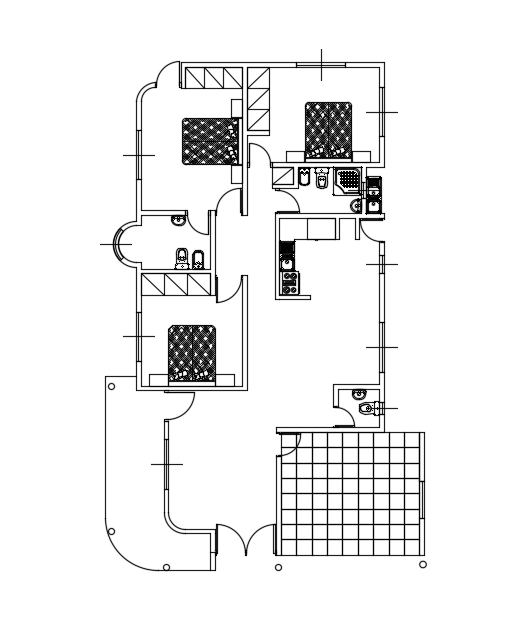Single-Story Village House 8x16m Plan AutoCAD Drawing
Description
8x16m single story village house plan model is given in this file. Here, we are providing cad file, and images. In this plan, the living room, master bedroom with an attached bathroom, kid’s bedroom, guest bedroom, kitchen, dining hall, outside kitchen, and common bathroom are available.
Uploaded by:
