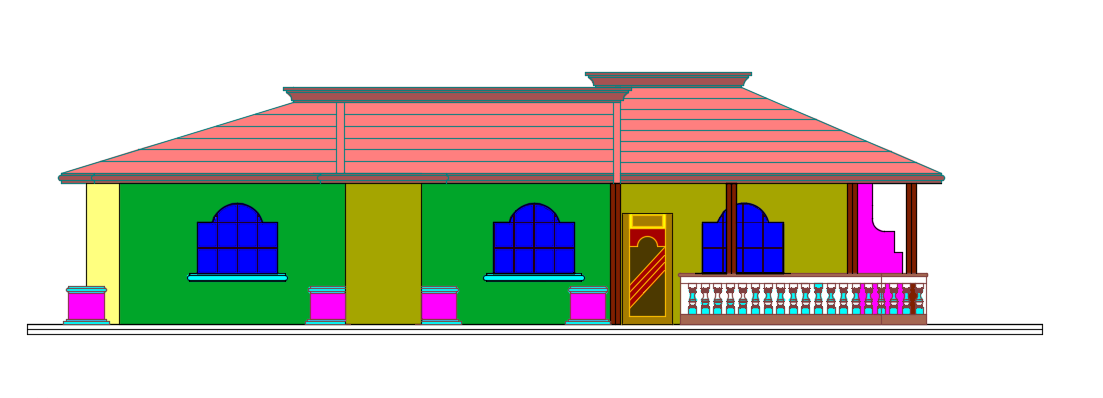Left Side Elevation Plan of 8×16?m Village House DWG File
Description
The left side elevation view of the 8x16m village house building is given. On this left side, 3 windows are provided. The main door is available on the left of the plan.
Uploaded by:
