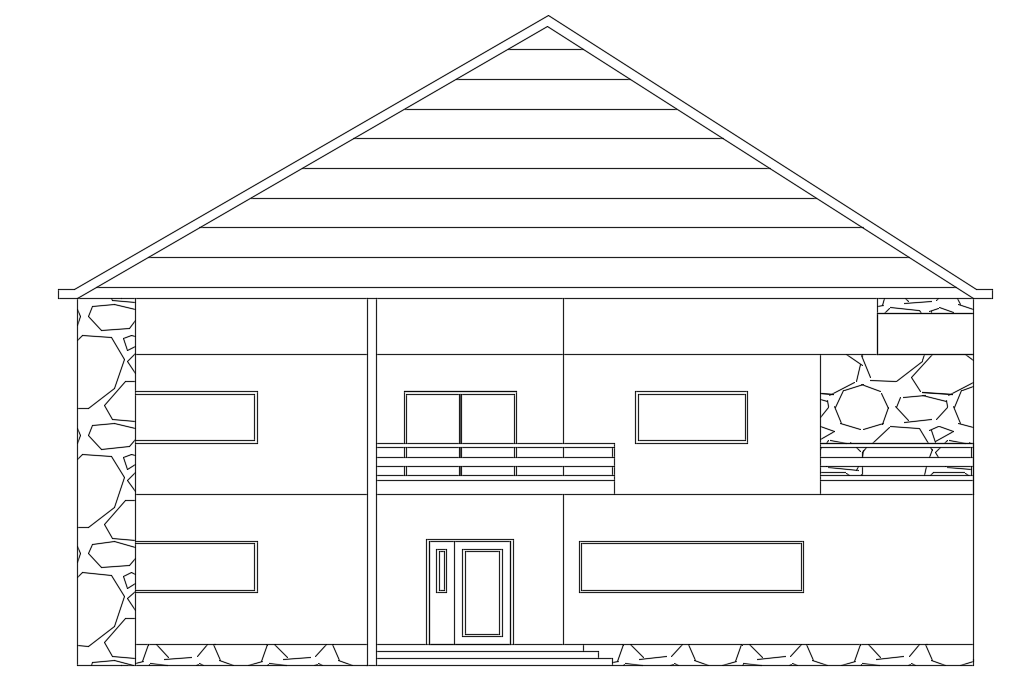19x20m villa's first floor plan with 4bhk
Description
19x20m villa's first floor plan with 4bhk is given in this CAD drawing file. The living room, master bedroom with an attached bathroom, kid’s bedroom, two guest room, common bathroom with bath tub, and living room are available.
Uploaded by:
