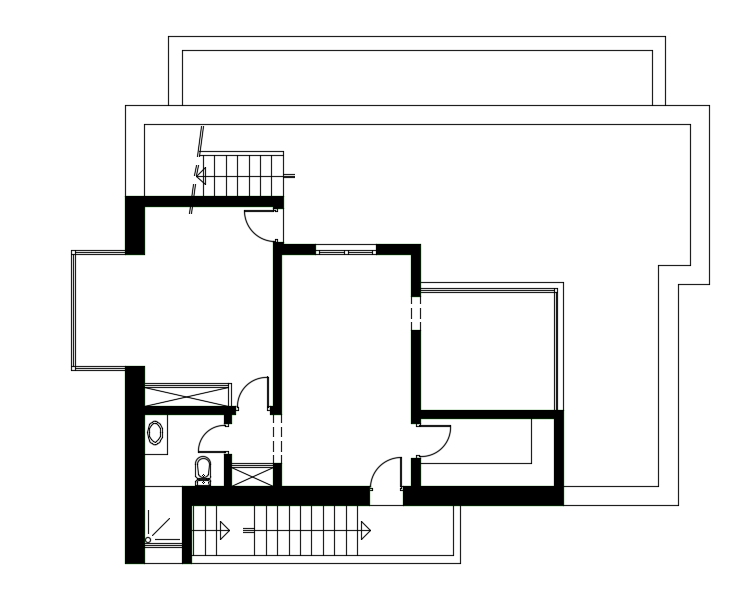Two layout architecture house plan
Description
Two layout architecture house plan cad drawing is given in this file. This is a ground floor plan. On this layout, the master bedroom with an attached bathroom, living room, and common bathroom are available.
Uploaded by:

