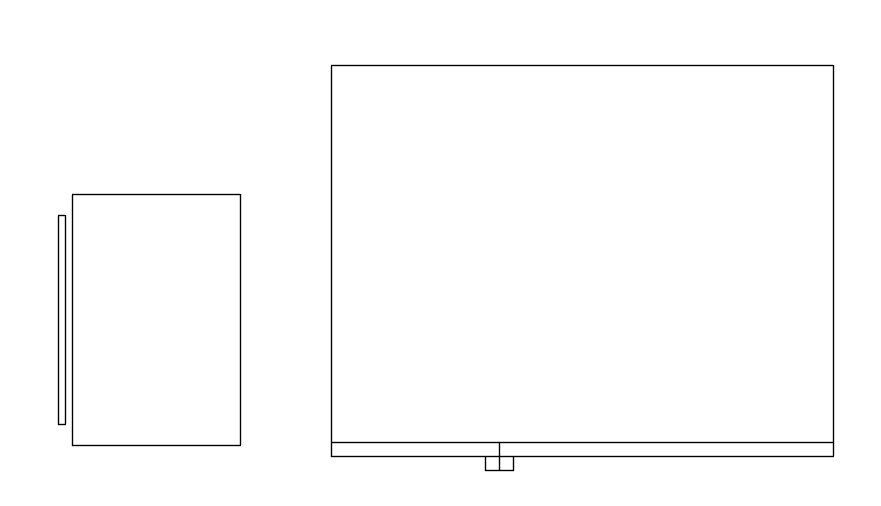Download AutoCAD Refrigerator Plan Blocks DWG File
Description
This Architectural Drawing is AutoCAD 2d drawing of Refrigerator plan blocks in AutoCAD, Dwg File. A refrigerator, colloquially fridge, is a commercial and home appliance consisting of a thermally insulated compartment and a heat pump (mechanical, electronic or chemical) that transfers heat from its inside to its external environment so that its inside is cooled to a temperature below the room temperature.

Uploaded by:
Eiz
Luna
