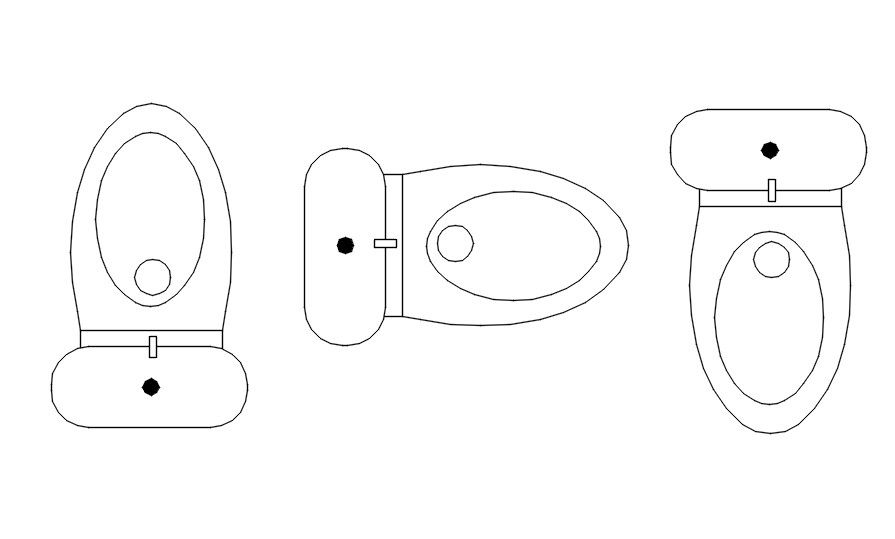Bathroom WC CAD blocks in AutoCAD, dwg file.
Description
This Architectural Drawing is AutoCAD 2d drawing of Bathroom WC CAD blocks in AutoCAD, dwg file. a compartment or room with a toilet Confronted with the cramped confines of a bathroom in a typical starter home—one of those spaces aptly described by the term water closet—homeowners may well entertain grand plans for expansion.— For more details and information download the drawing file.
File Type:
DWG
File Size:
20.3 MB
Category::
Dwg Cad Blocks
Sub Category::
Sanitary Ware Cad Block
type:
Gold

Uploaded by:
Eiz
Luna
