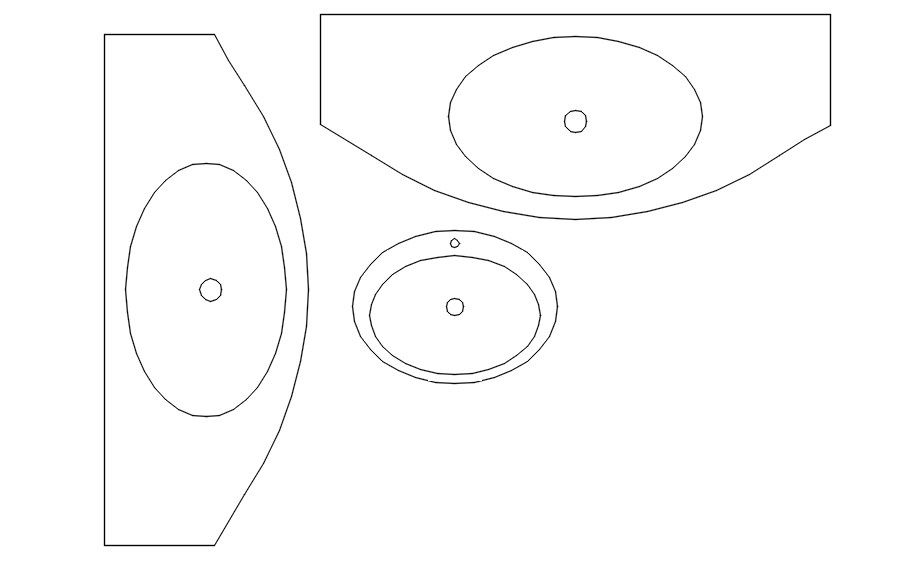Bathroom basin and vanity plan blocks in AutoCAD, dwg file.
Description
This Architectural Drawing is AutoCAD 2d drawing of Bathroom basin and vanity plan blocks in AutoCAD, dwg file. In today's terms, a vanity (or sometimes a “vanity unit”) is a piece of bathroom furniture that most often combines a sink, countertop, and mirror. Vanities can certainly have more than just these features, and many modern vanities incorporate lights, architectural styling details, built-in shelves, and so on.
File Type:
DWG
File Size:
20.3 MB
Category::
Dwg Cad Blocks
Sub Category::
Sanitary Ware Cad Block
type:
Gold

Uploaded by:
Eiz
Luna
