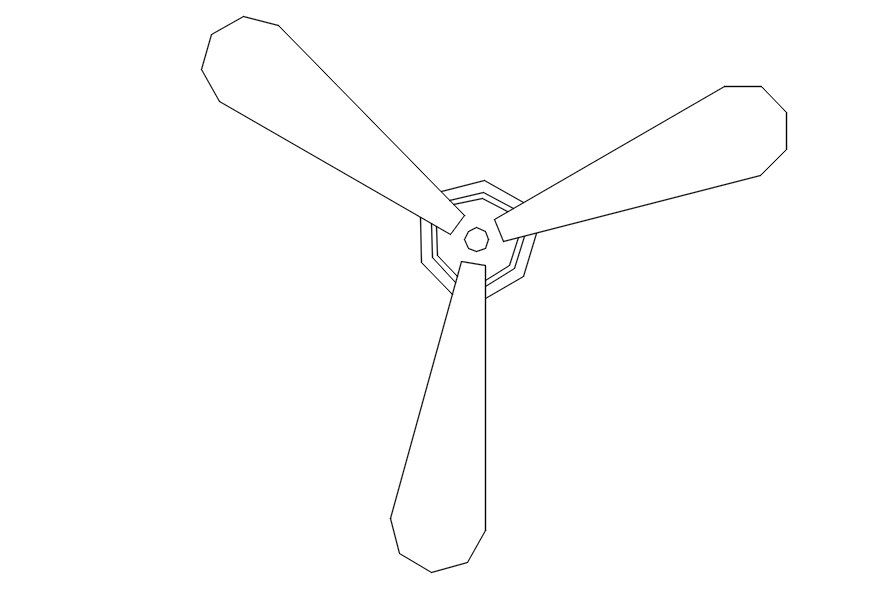AutoCAD DWG Ceiling Fan Plan for Architectural Layouts
Description
This Architectural Drawing is AutoCAD 2d drawing of A ceiling Fan plan in AutoCAD, dwg file. A ceiling fan is a fan mounted on the ceiling of a room or space, usually electrically powered, that uses hub-mounted rotating blades to circulate air. They cool people effectively by increasing air speed.

Uploaded by:
Eiz
Luna

