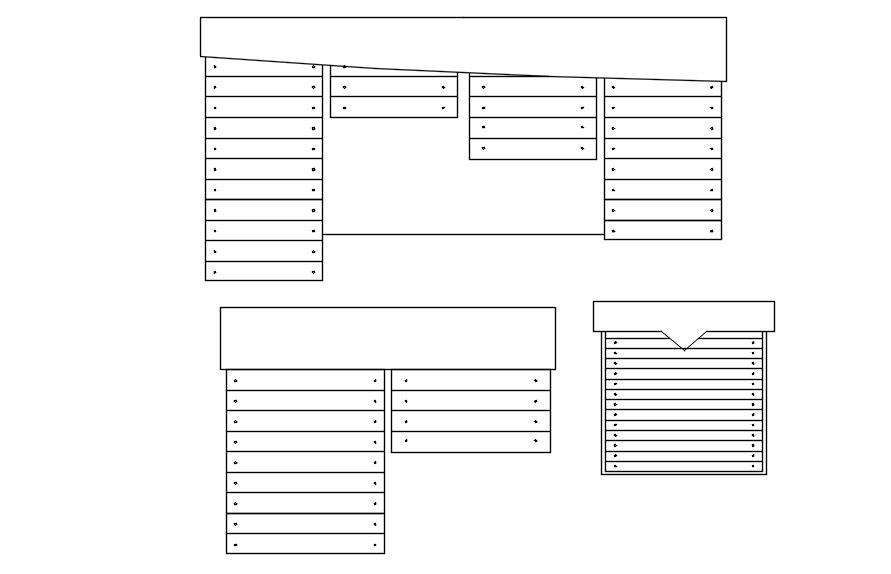Shutter design in detail AutoCAD drawing, CAD file, dwg file
Description
This architectural drawing is Shutter design in detail AutoCAD drawing, CAD file, dwg file. A roller shutter door is a door made of numerous individual horizontal steel or aluminum slats that is opened and closed by rolling the slats around a barrel in either an upward or downward direction. The barrel is moved by either a spring or an electric motor, and there are guides on either side to keep the curtain in place. For more details and information download the drawing file.
File Type:
DWG
File Size:
7.6 MB
Category::
Dwg Cad Blocks
Sub Category::
Windows And Doors Dwg Blocks
type:
Gold
Uploaded by:
viddhi
chajjed

