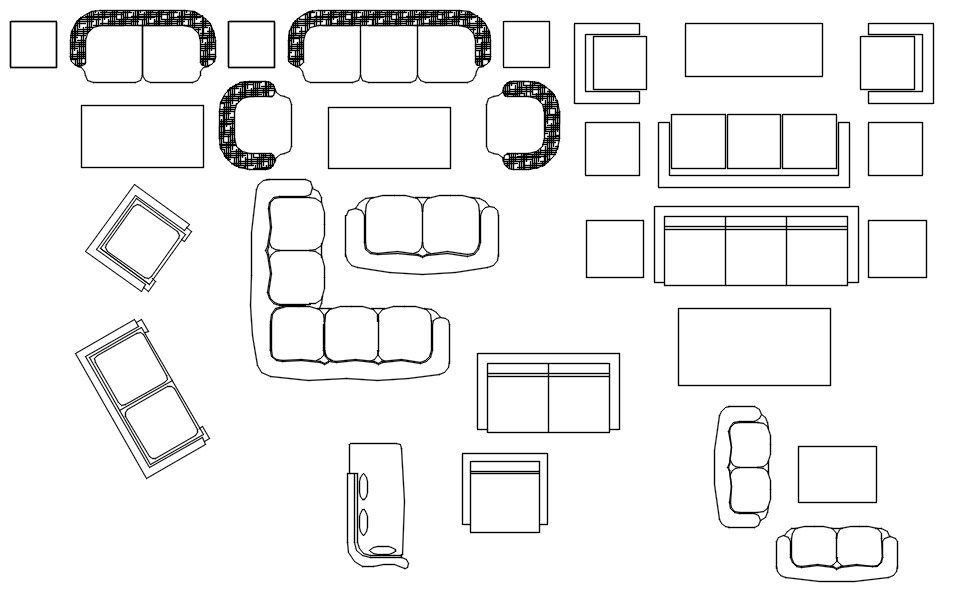Sofa Set Plan Blocks AutoCAD DWG for Interior Layouts
Description
This Architectural Drawing is AutoCAD 2d drawing Sofa set plan blocks in AutoCAD, dwg file. The sofa offers a nice and soft place to lie down quietly after a long and hard working day. It is also where everyone can sit in comfort and watch TV, including family members and guests.

Uploaded by:
Eiz
Luna

