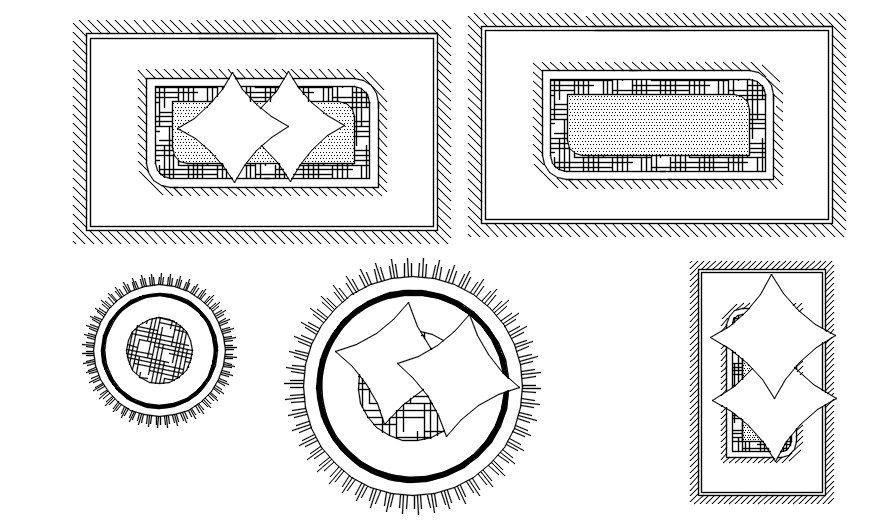Carpet Blocks in AutoCAD DWG Format for CAD Designs
Description
This Architectural Drawing is AutoCAD, 2d drawing of Carpet Blocks in AutoCAD, dwg file. Carpets are used for a variety of purposes, including insulating a person's feet from a cold tile or concrete floor, making a room more comfortable as a place to sit on the floor (e.g., when playing with children or as a prayer rug), reducing sound from walking (particularly in apartment buildings), and adding ...

Uploaded by:
Eiz
Luna

