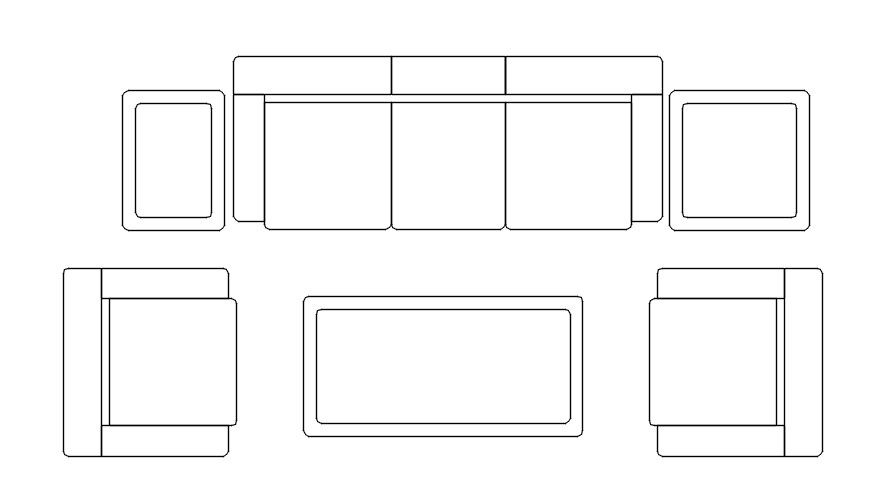U Shaped Sofa DWG Design Detailed AutoCAD CAD Block File
Description
This architectural drawing is U shaped sofa design in detail AutoCAD drawing, dwg file, CAD file. A U-shaped sectional has a huge central piece and two chaises or loungers on either end. Make sure you have adequate room for one because these couches are significantly larger than L-shaped models. They work well for entertaining visitors. For more details and information download the drawing file.
Uploaded by:
viddhi
chajjed
