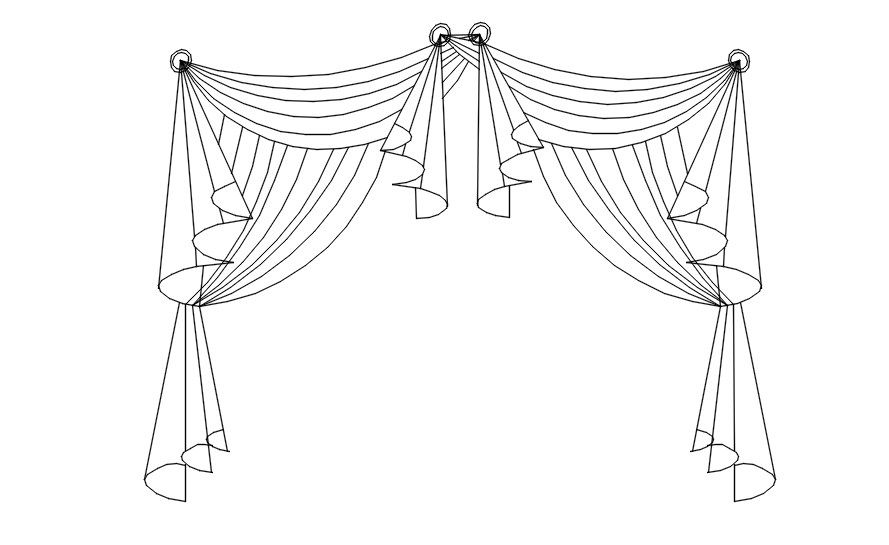Curtains design in AutoCAD 2D blocks, dwg file, CAD file
Description
This architectural drawing is Curtains design in AutoCAD 2D blocks, dwg file, CAD file. A curtain is a covering made of fabric or another material that is used to hide or conceal light, chilly air, or water. Another definition of a curtain is the moveable screen or drape used as a backdrop or to divide the stage from the audience in a theatre. For more details and information download the drawing file.
Uploaded by:
viddhi
chajjed
